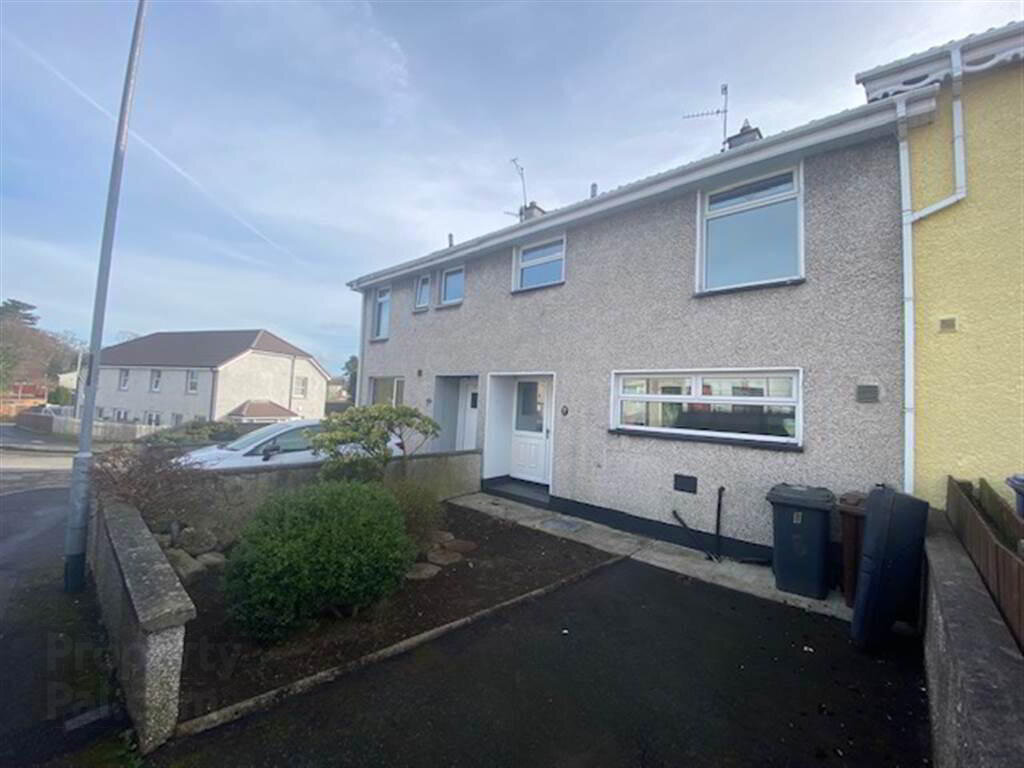Introducing to the market this four-bedroom mid terraced house, within walking distance of Bessbrook village. The property has a newly fitted kitchen and spacious living area to the rear.
The property has off street parking to the front and a small garden area. Internally, the property enjoys 4 bedrooms and first floor bathroom.
The property has the added benefit of off street parking to the front as well as triple glazed upvc windows.
Viewing by appointment only
Ground Floor
- ENTRANCE HALL:
- 4.32m x 1.73m (14' 2" x 5' 8")
Wooden flooring to entrance hallway. Additional storage cupboard off entrance hallway. - SEPARATE WC:
- 1.75m x 0.79m (5' 9" x 2' 7")
Ground floor W/c which white sanitaryware. - KITCHEN:
- 4.72m x 3.18m (15' 6" x 10' 5")
A bright and modern kitchen plumbed for washing machine and space for a dishwasher, includes Belling electric hob and oven.
Views to front of the property and ample dining space available. - LIVING ROOM:
- 5.97m x 3.15m (19' 7" x 10' 4")
The living room is situated at the rear of the property with views into rear yard area. This room enjoys an open fire with black iron fire surround and black slate hearth. The room has decorative ceiling coving and wooden flooring. - INNER HALLWAY:
- 1.85m x 1.09m (6' 1" x 3' 7")
Rear entrance hallway area with lino flooring and PVC back door leading to rear yard.
First Floor
- BEDROOM (1):
- 2.92m x 2.01m (9' 7" x 6' 7")
Single bedroom to rear of property. Wooden flooring and radiator. - BEDROOM (2):
- 3.66m x 1.55m (12' 0" x 5' 1")
Single bedroom to rear with wooden flooring and radiator. - BEDROOM (3):
- 4.47m x 2.26m (14' 8" x 7' 5")
Double bedroom to rear of property. Wooden floor and radiator. - BEDROOM (4):
- 3.48m x 3.05m (11' 5" x 10' 0")
Double bedroom with built-in storage cupboard. Views to front of property. - BATHROOM:
- 2.06m x 1.63m (6' 9" x 5' 4")
White bathroom suite with Redring Electric shower over bath. (Recently installed bath).


