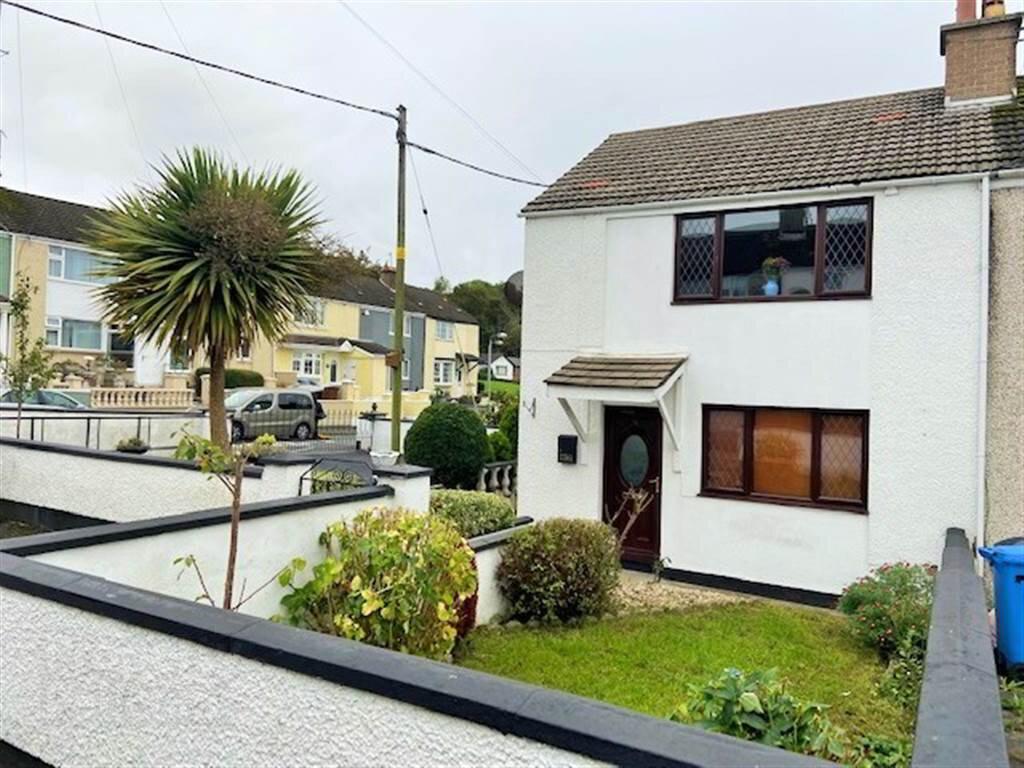Well presented semi detached three bedroom property located in a well established area of Newry. The property has off street parking and mature lawns to front and side.
Ideal for first time buyer or investor.
Viewing strictly by appointment only.
Entrance
- ENTRANCE HALL:
- 2.64m x 0.84m (8' 8" x 2' 9")
Mahogany PVC front door leading to grey wodd effect vinyl floored hallway.
Ground Floor
- LIVING ROOM:
- 3.99m x 3.2m (13' 1" x 10' 6")
Views to front of property, laminate wooden flooring. Open fire with wood surround fire place. Tiled hearth. - KITCHEN:
- 3.86m x 3.1m (12' 8" x 10' 2")
Kitchen/Dining
Laminate kitchen units with laminate work top. Cream tiled splash back.Plumbed for washing machine. Tiled flooring. - BEDROOM (1):
- 3.45m x 1.83m (11' 4" x 6' 0")
Views to rear yard. Laminate wood flooring.
First Floor
- BEDROOM (2):
- 3.18m x 2.97m (10' 5" x 9' 9")
Views to rear. Carpet flooring. Access to hot press. - BEDROOM (3):
- 4.11m x 2.77m (13' 6" x 9' 1")
Views to front. Carpet flooring. Mahogany fitted bedroom units. Additional storage cupboard. - BATHROOM:
- 2.24m x 1.93m (7' 4" x 6' 4")
Peach sanitary wear. Fully tiled floor to ceiling.


