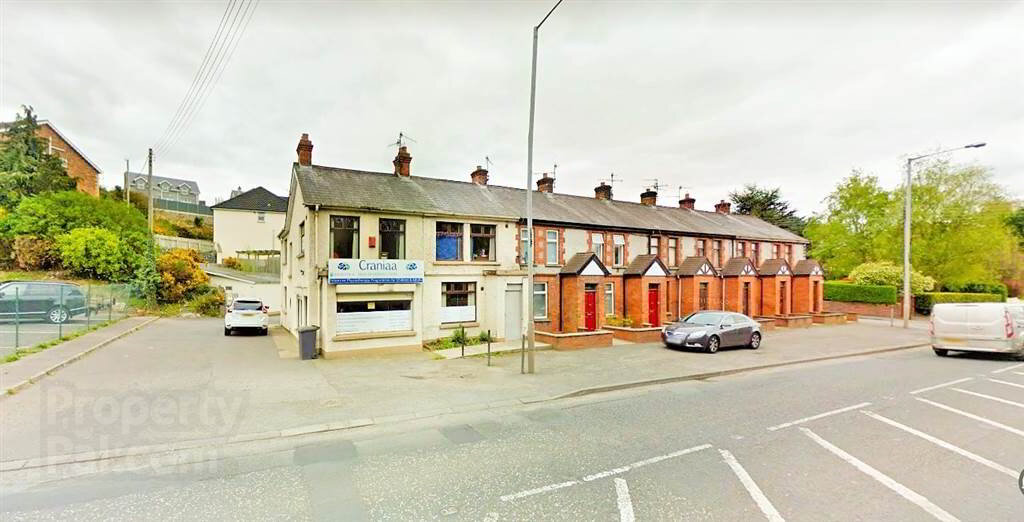LOCATION AND DESCRIPTION
The subject property is situated on a prominent site on the outskirts of Newry City Centre.
The property is an end terrace 2 storey commercial premises, formally 2 units 7 & 8 Millview Terrace, currently occupied by a private clinic.
Accommodation is provided over 2 floors and extends to approximately 1400sqft.
Parking to front and side of property. Shed to rear.
ACCOMMODATION
Ground Floor - Reception, 2 Rear Offices, WC
First Floor - 4 Rooms, Bathroom
NIFA - 1400sqft
RATES
We have been advised by Land and Property Services of the following: -
NAV - £6,050
Rate in £ for 2018/19 - £0.559
V.A.T
Prices, outgoings and rentals are exclusive of but may be liable to VAT.
CURRENT TENANT RENT
£10,000 Per Annum - Vacant posession of property is also available. Current tenant occupying property for past 4 years.
(Potential to increase rent given current rental demand)
Ground Floor
- BEDROOM (1):
- 4.32m x 5.38m (14' 2" x 17' 8")
Roller Shutter to front. Side door entrance. Windows to front and side of building.
Reception desk. - ROOM (1):
- 1.6m x 2.95m (5' 3" x 9' 8")
Downstairs W/c disabled access.
Laminated flooring. - HALLWAY:
- 5.m x 3.28m (16' 5" x 10' 9")
Open planned hallway with stairscase leading to first floor. - KITCHEN:
- 4.11m x 3.2m (13' 6" x 10' 6")
Kitchen to rear of property. Large window and rear door to yard.
Modern Kitchen units plumbed for washing machine and tumble dryer. - RECEPTION HALL:
- 4.06m x 5.49m (13' 4" x 18' 0")
Entrance Reception Area - TOILET
- 2.95m x 1.65m (9' 8" x 5' 5")
- HALLWAY:
- 2.54m x 5.m (8' 4" x 16' 5")
- KITCHEN:
- 4.11m x 3.18m (13' 6" x 10' 5")
range of fitted units
First Floor
- ROOM 3
- 4.27m x 3.66m (14' 0" x 12' 0")
Top Left - ROOM (4):
- 3.89m x 3.73m (12' 9" x 12' 3")
Top left Front - ROOM(5)
- 2.87m x 2.87m (9' 5" x 9' 5")
Middle Floor - BATHROOM:
- 1.88m x 2.95m (6' 2" x 9' 8")
Bathroom


