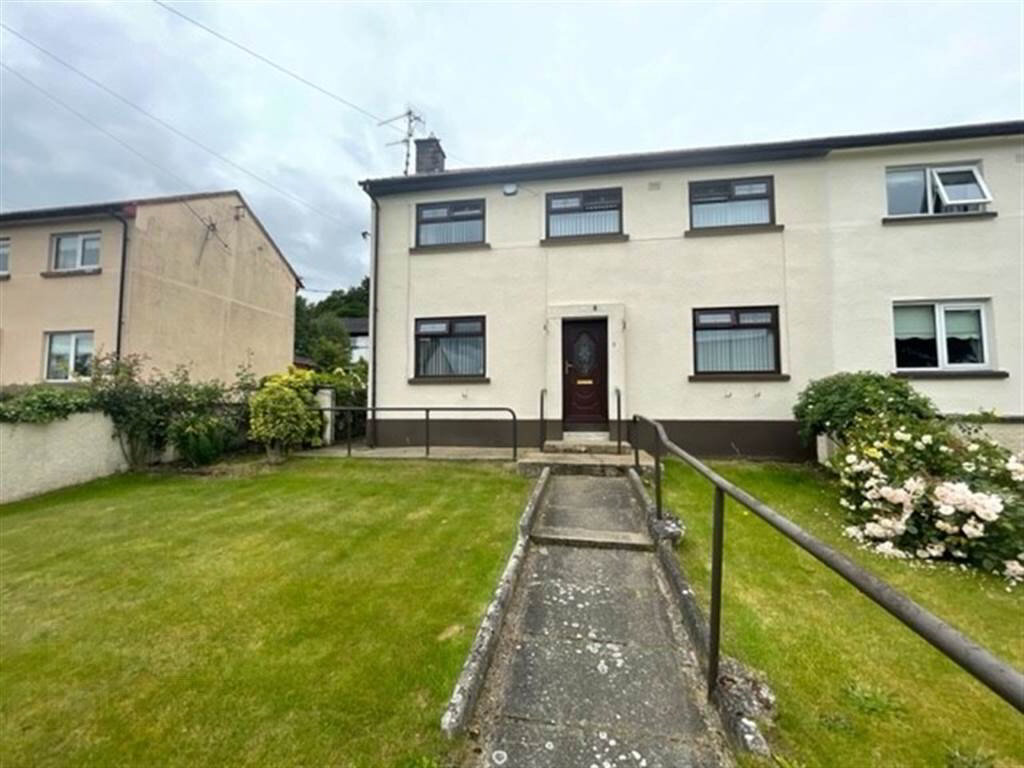McVeigh Property Services are pleased to present this three bedroom detached property in Drumalane Park, this property has been extremely well maintained by the owner and boasts a generous front and rear garden which are both fully enclosed.
The property includes three bedrooms, two bathrooms, two reception rooms and a seperate utility area.
Within walking distance to major shops and the city centre the property provides a convenient location for living in the Newry area.
Ground Floor
- ENTRANCE HALL:
- 3.18m x 1.75m (10' 5" x 5' 9")
Wooden flooring, access to kitchen and both reception rooms, carpet flooring on stairs, PVC front door. - KITCHEN:
- 1.73m x 5.m (5' 8" x 16' 5")
Tiled flooring and walls, rear facing room, high and low wooden units with laminate benchtops, space for fridge freezer, gas oven/stove, understair storgae. - UTILITY ROOM:
- 1.09m x 2.36m (3' 7" x 7' 9")
Vinyl flooring, access to downstairs bathroom, utility area with laminate benchtop, space for two appliances, plumbed for washing machine. - SITTING ROOM:
- 3.05m x 4.9m (10' 0" x 16' 1")
Wooden flooring, front and rear garden views, electric fire with tile surround, double access to room from kitchen and hall. - LIVING ROOM:
- 2.9m x 3.1m (9' 6" x 10' 2")
Front facing room, carpet flooring - BATHROOM:
- 2.01m x 2.18m (6' 7" x 7' 2")
Tiled flooring, wall to ceiling wall panelling, seperate shower enclosue with electric shower, white sanitaryware.
First Floor
- BEDROOM (1):
- 3.05m x 2.54m (10' 0" x 8' 4")
Front facing double room, carpet flooring, two built in storage units, - BEDROOM (2):
- 4.06m x 2.67m (13' 4" x 8' 9")
Front facing double room, carpet flooring, two large windows, single built in storage unit. - BEDROOM (3):
- 3.18m x 2.06m (10' 5" x 6' 9")
Rear facing double room, carpet flooring - BATHROOM:
- 2.13m x 1.68m (7' 0" x 5' 6")
Floor to ceiling wall tiles, tiled flooring, three piece white sanityaryware including bath,


