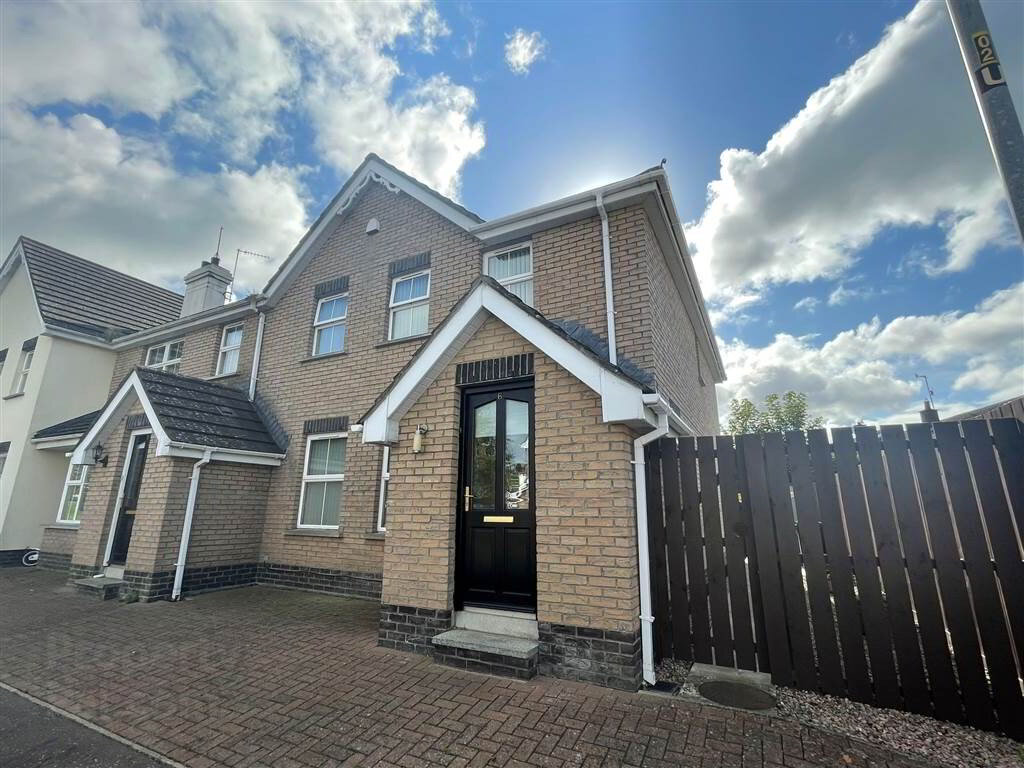A stunning property located in the quiet cul-de-sac Cluain Air, just a short drive from Newry and a perfect location for those commuting via the A1 each day.
A beautiful home which has been well looked after by the current owner and the perfect opportunity for first time buyers hoping to get onto the property ladder.
This three bedroom property includes an ensuite and a downstairs WC as well as a main bathroom which was only recently renovated. Additional features include a digital power shower, property alarm system, zoned heating and a new boiler which was installed in 2021.
A low maintenance rear garden with patio is perfect for a busy family and provides some outdoor space in a private and fully enclosed area.
Please note there is a management company in place for this development and this property is subject to an annual service charge.
Disclaimer: These particulars are given on the understanding that they will not be construed as part of a contract, conveyance or lease. Whilst every care is taken in compiling the information, we can offer no guarantee as to the accuracy thereof and enquirers must satisfy themselves regarding descriptions and measurements.
Ground Floor
- ENTRANCE PORCH:
- 1.8m x 1.22m (5' 11" x 4' 0")
Tiled wood effect flooring, wooden front door and wooden porch door leading to hallway. - ENTRANCE HALL:
- 1.88m x 6.2m (6' 2" x 20' 4")
Tiled wood effect flooring, alarm system, access to stairs and downstairs wc. - LIVING ROOM:
- 3.73m x 4.01m (12' 3" x 13' 2")
Wood laminate flooring, open fire with wood and tile surround - SEPARATE WC:
- 0.74m x 1.65m (2' 5" x 5' 5")
Wood effect tiles, two piece white suite, - KITCHEN:
- 4.19m x 4.6m (13' 9" x 15' 1")
Vinyl flooring, lamiante benhtops, electric oven and stove, space for fridge freezer, dining area and access to utility. - UTILITY ROOM:
- 1.88m x 2.54m (6' 2" x 8' 4")
Vinyl flooring, laminate benhtops, single stainless steel sink, space for washing machine and dryer,
First Floor
- BEDROOM (1):
- 4.29m x 3.33m (14' 1" x 10' 11")
Front facing room with ensuite, carpet flooring, double room. - ENSUITE SHOWER ROOM:
- Seperate shower enclosure and white sanitaryware.
- BEDROOM (2):
- 3.63m x 3.61m (11' 11" x 11' 10")
Rear facing double room, carpet flooring - BEDROOM (3):
- 3.02m x 2.31m (9' 11" x 7' 7")
Front facing single room with built in storage, carpet flooring - BATHROOM:
- 2.54m x 2.44m (8' 4" x 8' 0")
Tiled flooring and walls, corner bath, white bathroom suite, large walk in shower with digital power shower. Wall mounted towel radiator.


