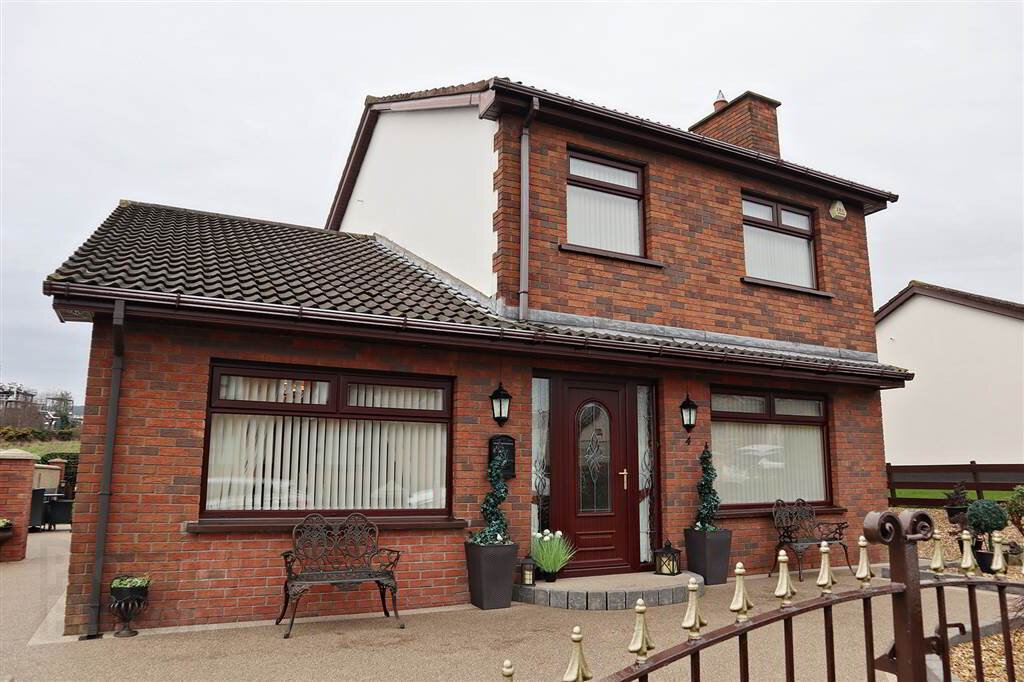This beautifully presented family home is move in ready!
This fantastic detached property located just off the Tandragee Road is immaculately finished throughout, viewing is highly recommended!
The entrance driveway with space for two cars, is laid in modern resin bond with raised low maintenance flower beds to the side. The rear garden hosts an impressive lawn and a patio area perfect for al fresco dining!
Downstairs comprises a welcoming entrance hall, 2 large reception rooms, modern downstairs bathroom with shower unit, an open plan solid oak kitchen/dining area with patio doors leading to the garden. Upstairs are three well-proportioned bedrooms and a bathroom with a white three piece suite with large jet power shower enclosure.
Ideally located close to all local schools and amenities, the perfect opportunity to purchase a forever home in this much sought after area.
Ground Floor
- ENTRANCE HALL:
- 5.61m x 1.73m (18' 5" x 5' 8")
Spacious hallway with high gloss tiled floor, solid oak staircase. - FAMILY ROOM:
- 4.57m x 3.35m (15' 0" x 11' 0")
large family room with marble fireplace and carpet flooring, views to the front garden - LIVING ROOM:
- 5.36m x 3.35m (17' 7" x 11' 0")
Front facing lounge room with wood effect tiled floor, could be used as a ground floor 4th bedroom - KITCHEN/DINING
- 7.09m x 3.51m (23' 3" x 11' 6")
Solid oak kitchen with a range of high and low level units with spacious open plan living & dining area - SHOWER ROOM:
- 1.57m x 1.93m (5' 2" x 6' 4")
ground floor shower room with white suite and corner shower enclosure
First Floor
- BEDROOM (1):
- 4.65m x 3.1m (15' 3" x 10' 2")
Master bedroom with mahogany fitted robes and carpet flooring, with views to the front - BEDROOM (2):
- 2.95m x 3.18m (9' 8" x 10' 5")
large double bedroom with solid wooden floor - BEDROOM (3):
- 2.06m x 2.95m (6' 9" x 9' 8")
front facing bedroom with laminate flooring - BATHROOM:
- 2.92m x 1.96m (9' 7" x 6' 5")
Tiled bathroom with fitted white vanity unit, white suite, bath and large shower enclosure with jet power shower
Outside
- Resin bond driveway and side paths leading to lawn and patio areas


