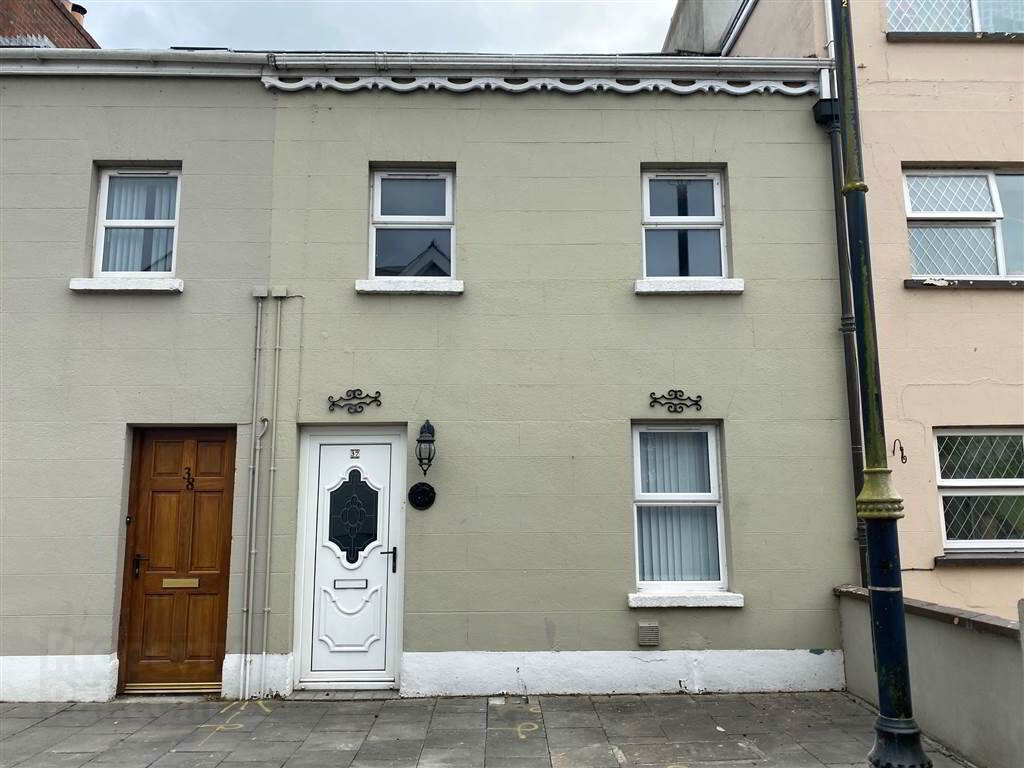This 2/3 bedroom mid terrace property is an ideal first time buyer or Investment property.
The property has on-street parking and private rear yard.
The property is walking distance to local shops and bus routes.
Viewing Strictly by appointment only
Ground Floor
- ENTRANCE HALL:
- 1.83m x 1.09m (6' 0" x 3' 7")
Tiled flooring leading to carpeted staircase, wall panelling surround. - LIVING ROOM:
- 6.86m x 3.48m (22' 6" x 11' 5")
Laminate flooring, wooden fireplace surround, tiled hearth. Views to front of property, french doors leading to kitchen area and separate storage area under stairs. - KITCHEN:
- 4.62m x 2.97m (15' 2" x 9' 9")
Tiled flooring, breakfast bar area, views to rear of property, back door with access to rear yard area. - Storage
- 4.04m x 0.79m (13' 3" x 2' 7")
Separate under stairs storage area.
First Floor
- BEDROOM (1):
- 3.15m x 3.96m (10' 4" x 13' 0")
Carpet flooring, views to front of property, built in storage, wash hand basin installed. - BEDROOM (2):
- 2.57m x 3.56m (8' 5" x 11' 8")
Carpet flooring, views to rear of property. - LANDING:
- 5.m x 1.73m (16' 5" x 5' 8")
Carpet flooring throughout stairs and landing, built in storage area. - BATHROOM:
- 3.38m x 2.59m (11' 1" x 8' 6")
Tiled flooring and surrounds, bath and shower with storage surrounding wash hand basin.
Second Floor
- BEDROOM (3):
- 4.42m x 4.44m (14' 6" x 14' 7")
Laminate flooring, velux window to rear of property, storage space within eaves.
Use as 3rd bedroom or Storage


