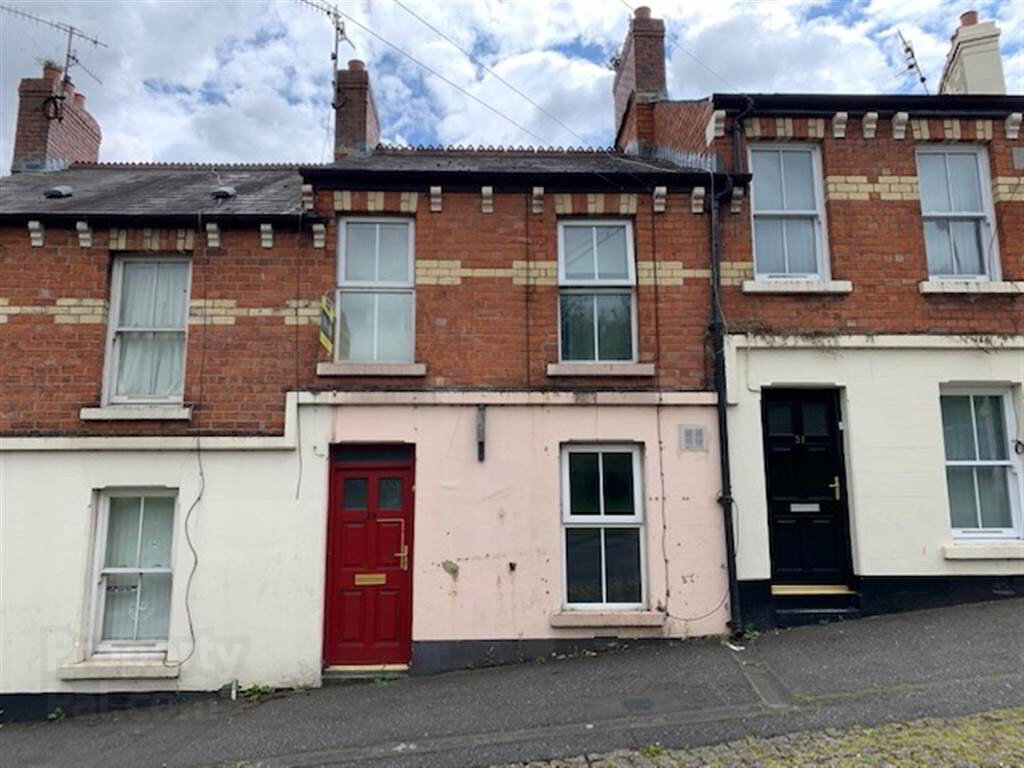A mid terrace 2 story property split into ground floor and first floor apartment.
Ground floor apartment consists of:
Living Room, Dining Room, Bathroom and bedroom.
The apartment has a drymaster unit fitted.
First Floor apartment consisits of:
living room, bathroom and bedroom
Ground Floor
- LIVING ROOM:
- 6.1m x 2.9m (20' 0" x 9' 6")
Open Planned Living room through to dining area.
Views to front. Carpet flooring. - BATHROOM:
- 2.31m x 0.89m (7' 7" x 2' 11")
White sanitaryware, shower over bath.
Lino flooring. - BEDROOM (1):
- 4.72m x 1.55m (15' 6" x 5' 1")
Velux windows. Carpet flooring. - KITCHEN:
- 1.91m x 1.96m (6' 3" x 6' 5")
White kitchen units. Partial tiled walls.
First Floor
- LIVING ROOM:
- 2.95m x 3.12m (9' 8" x 10' 3")
Carpet flooring. - BEDROOM (1):
- 2.77m x 3.81m (9' 1" x 12' 6")
Views to front. Carpet flooring - DINING ROOM:
- 2.51m x 2.26m (8' 3" x 7' 5")
Carpet flooring. - KITCHEN:
- 2.74m x 1.91m (9' 0" x 6' 3")
White kitchen units. - BATHROOM:
- 1.04m x 2.74m (3' 5" x 9' 0")
White sanitaryware.


