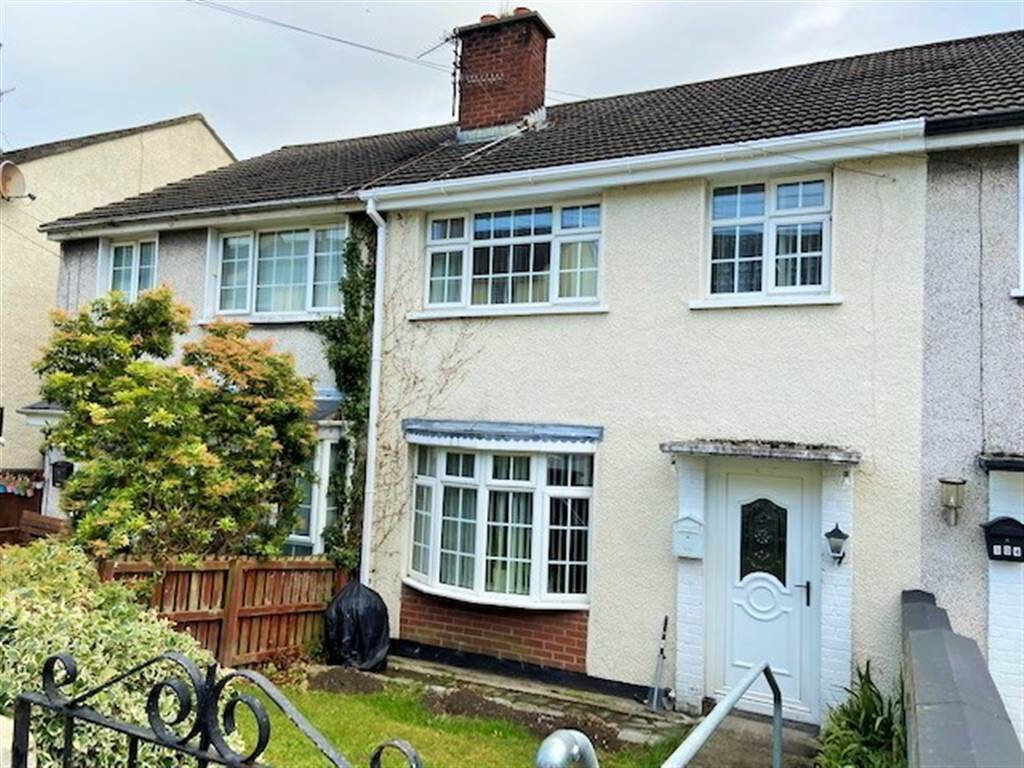This well presented, 3 bedroom, mid terrace property is located close to Newry city centre.
The property has a large, bright living room with bay window and modern fitted kitchen/dining area to rear.
Upstairs the property has 3 good sized bedrooms with wardrobe space and a refurbished shower room.
The property has a small garden to the front and a paved rear yard. Parking is available at the rear of the property.
Viewing by appointment only
Entrance
- ENTRANCE HALL:
- 4.67m x 4.6m (15' 4" x 15' 1")
PVC front door. Laminated wood effect flooring with carpet stairs leading to first floor.
Ground Floor
- LIVING ROOM:
- 4.98m x 3.25m (16' 4" x 10' 8")
Laminated wood effect flooring. Pine surround fireplace with black inset and marble hearth. Coving to ceiling and bay window with views to front of the property. - KITCHEN:
- 4.98m x 3.2m (16' 4" x 10' 6")
/ Dining Area.
Cream wood effect kitchen units with free standing fridge/freezer, electric BEKO Oven and Hob. Plumbed for washing machine and dryer.
First Floor
- BEDROOM (1):
- 3.2m x 3.1m (10' 6" x 10' 2")
Rear view. Carpet flooring and built-in wardrobe space. - BEDROOM (2):
- 3.89m x 2.54m (12' 9" x 8' 4")
Views to front of property. Laminate flooring. Built-in wardrobe space.
- BEDROOM (3):
- 3.05m x 2.31m (10' 0" x 7' 7")
Laminate flooring. Views to front of property. Hotpress storage. - BATHROOM:
- 2.24m x 1.6m (7' 4" x 5' 3")
Recently refurbished shower room with large shower unit, white sanitaryware, vanity unit under sink and heated towel rail.


