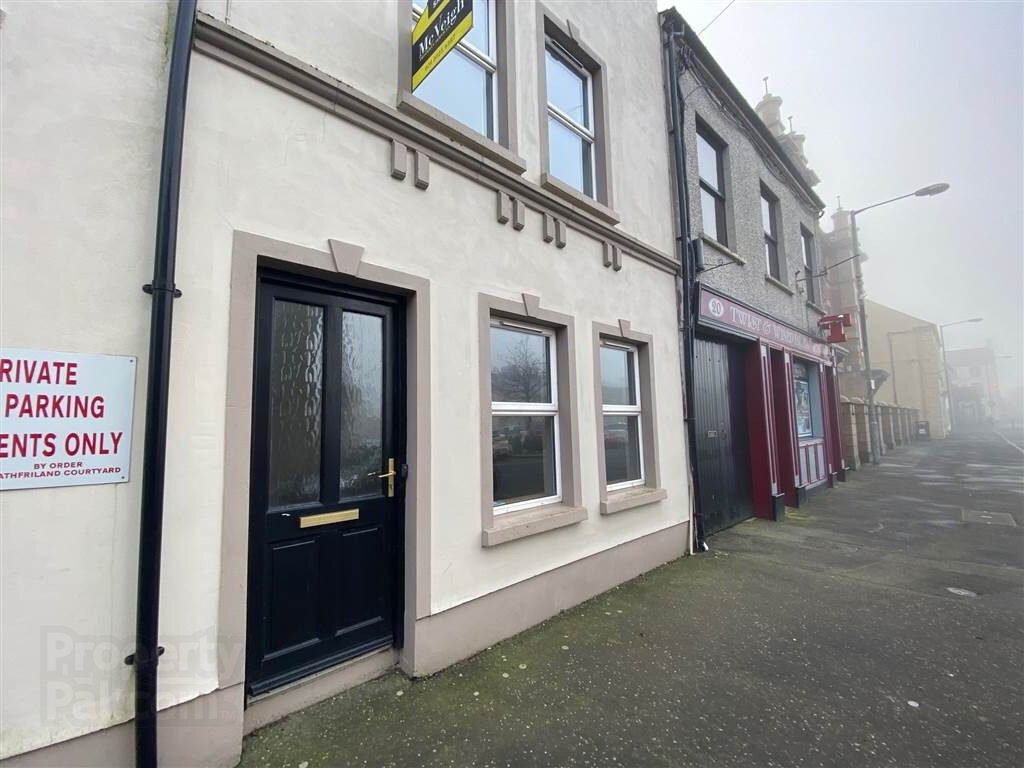A well presented 4 bedroom townhouse in the centre of Rathfriland town.
The property has private parking to rear, 4 bedrooms (master with ensuite) and large living area.
This property is ideal for a first time buyer or investor.
The communal areas in the development are managed by a management company.
Viewing strictly by appointment only.
Ground Floor
- KITCHEN:
- 4.37m x 4.39m (14' 4" x 14' 5")
Tiled flooring. Rear door access, views to rear of property, under stairs storage area. - ENTRANCE HALL:
- 1.93m x 1.35m (6' 4" x 4' 5")
Carpet flooring, access to carpet flooring, downstairs WC, kitchen and living area. - LIVING ROOM:
- 4.29m x 3.81m (14' 1" x 12' 6")
Vinyl flooring, access and views to front of property. - BATHROOM:
- 1.88m x 0.84m (6' 2" x 2' 9")
Vinyl flooring.
First Floor
- LANDING:
- 4.32m x 4.32m (14' 2" x 14' 2")
Carpet flooring. - BEDROOM (1):
- 3.78m x 4.27m (12' 5" x 14' 0")
Vinyl flooring, views to front of property. - BEDROOM (2):
- 4.39m x 2.21m (14' 5" x 7' 3")
Vinyl flooring, views to rear of property. - BATHROOM:
- 3.15m x 1.98m (10' 4" x 6' 6")
Tiled flooring and wall surrounds, bath with shower screen.
Second Floor
- LANDING:
- 4.32m x 2.01m (14' 2" x 6' 7")
Carpet flooring. - BEDROOM (3):
- 4.37m x 4.39m (14' 4" x 14' 5")
Vinyl flooring, views to rear of property, access to en suite. - BEDROOM (4):
- 4.27m x 3.96m (14' 0" x 13' 0")
Vinyl flooring, views to front of property. - ENSUITE BATHROOM:
- 1.04m x 2.97m (3' 5" x 9' 9")
Vinyl flooring.


