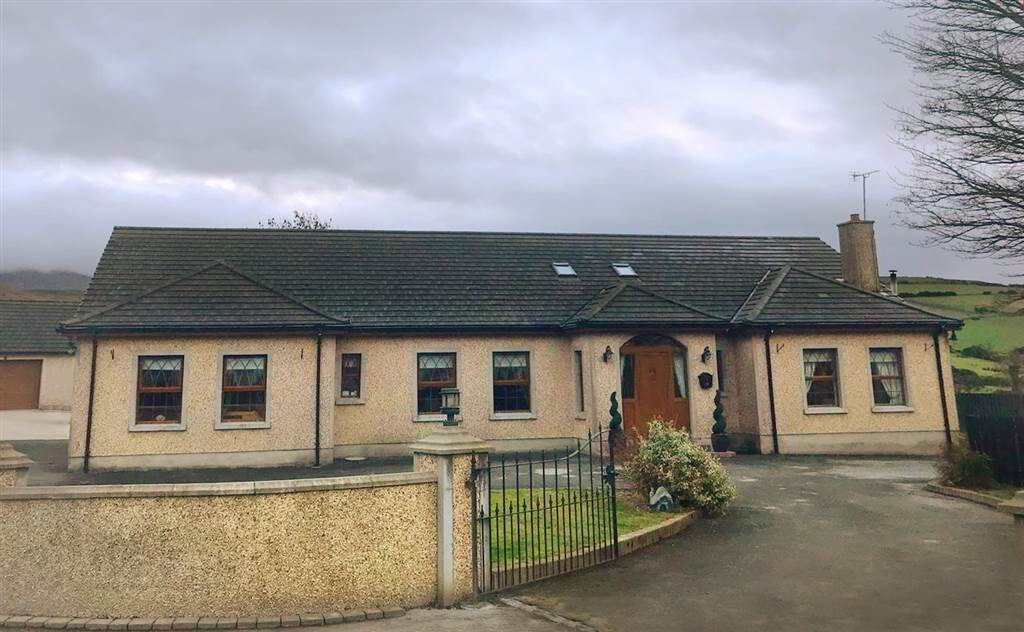This fantastic home is sure to impress, nestled off a private lane in Kilcoo village.
This exceptional detached home offers superb living space and is perfectly complimented by the beautiful mourne mountain backdrop.
The property enjoys an excellent specification and benefits from a detached garage with ample storage. The impressive interior is versatile in design with formal and everyday living space interconnecting, whilst privacy for the bedroom accommodation is assured served off a main hallway. Externally the property has lawns to front and rear and tarmac driveway with rear concrete yard.
To the rear of the property is a raised decked patio for entertaining.
All in all, an impressive home, that will certainly impress you on close inspection. -
Viewing by Appointment only
Entrance
- ENTRANCE PORCH:
- 2.54m x 1.57m (8' 4" x 5' 2")
Tiled Entrance porch. Oak PVC front door. - ENTRANCE HALL:
- 4.57m x 5.33m (15' 0" x 17' 6")
Solid wooden floor with solid oak doors, skirting and architrave. - KITCHEN:
- 7.34m x 5.33m (24' 1" x 17' 6")
Open Planning Kitchen and Dining area with raising ceiling and feature wooden beams. Dining area with solid wooden flooring and double patio doors to rear raised Patio area. Black tiled floor to kitchen area with feature Island. Black granite worktops and Terim 5 ring gas hob/oven. Integrated dishwasher. - SUN ROOM:
- 4.14m x 3.89m (13' 7" x 12' 9")
Double doors leading from Kitchen/Dining. Feature stone fireplace and chimney breast with Hunter stove. Solid wooden flooring and double doors leading to rasied patio area to rear. - MASTER BEDROOM:
- 5.11m x 4.29m (16' 9" x 14' 1")
Solid wooden flooring with views to front of property. TV points. - ENSUITE SHOWER ROOM:
- 1.6m x 1.85m (5' 3" x 6' 1")
Recently installed white sanitaryware and seperate shower cubicle. Fully tiled, floor to ceiling. - BEDROOM (1):
- 3.76m x 3.73m (12' 4" x 12' 3")
Solid wooden flooring, Views to rear garden. Tv Point. - BEDROOM (2):
- 3.76m x 3.73m (12' 4" x 12' 3")
Solid wooden flooring, views to rear garden. TV point. - BEDROOM (3):
- 4.06m x 5.18m (13' 4" x 17' 0")
Solid wooden flooring, views to front garden. TV point. - BATHROOM:
- 3.71m x 2.13m (12' 2" x 7' 0")
Recently refurbished fully tiled floor to ceiling. White sanitaryware with feature roll top bath, double free standing shower unit and Vanity sink unit. - LIVING ROOM:
- 4.95m x 4.72m (16' 3" x 15' 6")
Cream wooden fire surround with black insert and marble hearth. Solid wooden flooring with views to front of property. Double oak doors leading into Kichen/Dining. - UTILITY ROOM:
- 3.07m x 1.55m (10' 1" x 5' 1")
Range of high and low level units. Plumbed for Washing machine and tumble dryer. Fitted heated towel rail. Sink unit. - CLOAKROOM:
- Double doors off main hallway for Cloakroom
- HOTPRESS:
- Large walk in wardrobe with ample shelved storage.
- SEPARATE WC:
- Situated off rear hallway, oak panelled room with white sanitaryware.
Outside
- GARAGE:
- 8.61m x 6.02m (28' 3" x 19' 9")
Oak PVC roller door leading to garage with additional storage space.
Power points throughout and oil burner.


