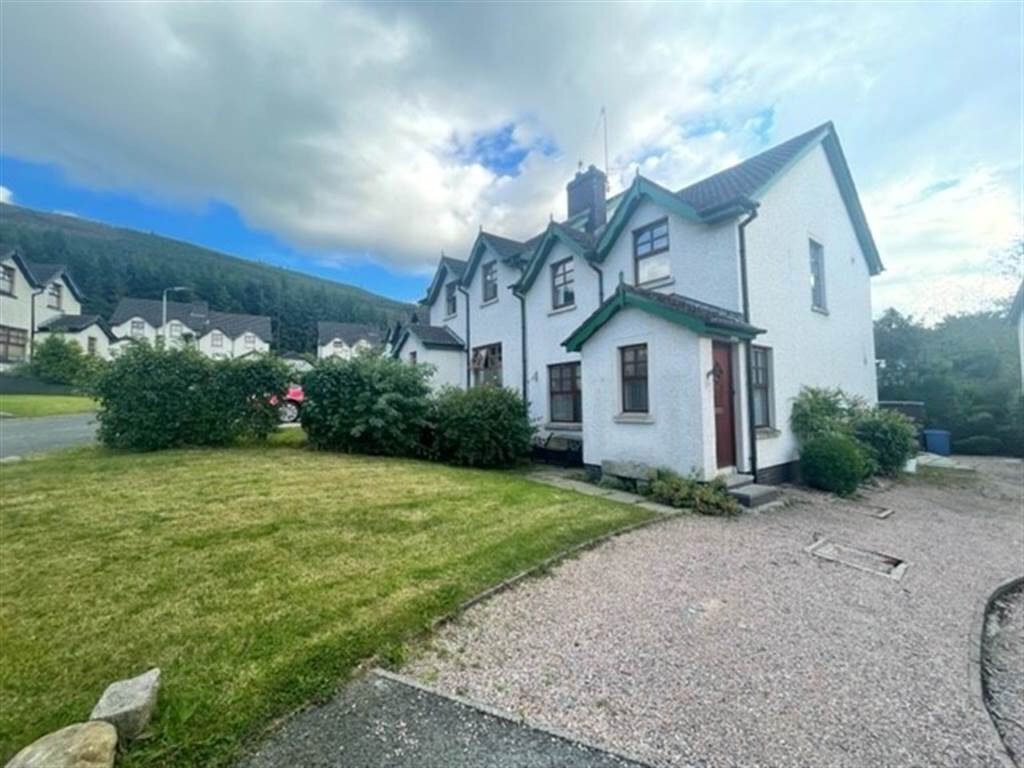A fantastic three bedroom property located a stones throw from the beautiful Fairy Glen and Kilbroney Park! Within walking distance to Rostrevor Village and nestled in a quiet area perfect for families looking for a home in a quiet cul-de-sac.
This three bedroom semi-detached home has the extra addition of a sunroom providing extra living space as well as an open plan kitchen, dining and living space.
Early viewing is recommended.
Ground Floor
- ENTRANCE HALL:
- 0.94m x 1.91m (3' 1" x 6' 3")
Carpet flooring, wooden front door. - LIVING ROOM:
- 3.86m x 3.51m (12' 8" x 11' 6")
Wooden flooring, wood and tile surround open fire - KITCHEN:
- 4.17m x 2.72m (13' 8" x 8' 11")
Tiled flooring, space for appliances, electric oven and stove, lamiante benchtops. - DINING ROOM:
- 3.56m x 2.74m (11' 8" x 9' 9")
Wooden flooring, sliding doors to sun room - SUN ROOM:
- 4.17m x 2.74m (13' 8" x 9' 1")
Laminate wood effect flooring, PVC double glazing, access to rear
First Floor
- BEDROOM (1):
- 3.58m x 3.58m (11' 9" x 11' 9")
Double rear facing room, carpet flooring - BEDROOM (2):
- 3.58m x 2.67m (11' 9" x 8' 9")
Double front facing room, wood effect flooring - BEDROOM (3):
- 1.57m x 2.67m (5' 2" x 8' 9")
Single front facing room, wood effect flooring, built in storage unit. - BATHROOM:
- 1.73m x 2.34m (5' 8" x 7' 8")
Wall to ceiling tiles, electric shower, three piece white bathroom suite including bath


