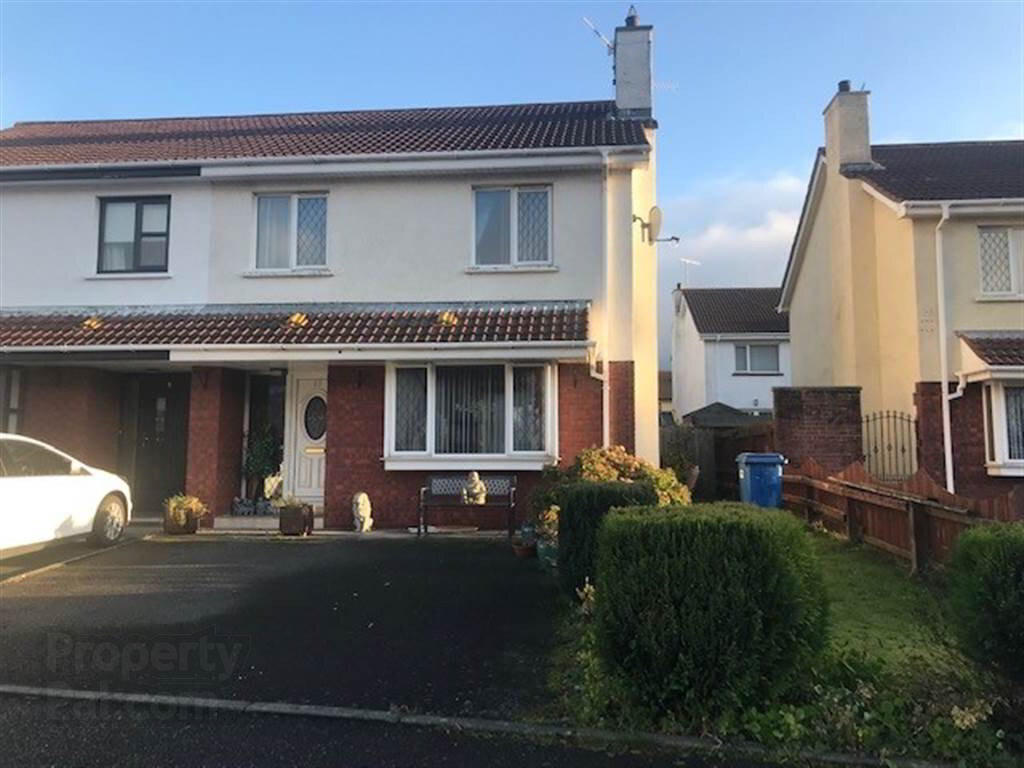A well presented 3 bedroom semi-detached home nestled in the Bridal Hill development.
The property enjoys a large living room with double doors leading through to the Kitchen / Dining area.
Upstairs the property has a shower room and three bedrooms.
The property has a paved area to rear and a side garden area. Parking to driveway at front of property.
Entrance
- ENTRANCE HALL:
- 3.71m x 1.75m (12' 2" x 5' 9")
Laminated wooden flooring to entrance hallway. Carpet on stairs.
Ground Floor
- LIVING ROOM:
- 4.34m x 3.76m (14' 3" x 12' 4")
Bright large living room with double doors leading to Kitchen.
Marble fire place with black marble hearth. Feature electric fire. - KITCHEN:
- 5.66m x 3.53m (18' 7" x 11' 7")
Open Planning kitchen and dining area with patio doors leading to rear yard.
Kitchen units with Belling electric Hob, oven and extractor fan. Cream tiles to floor and tiled splashback.
First Floor
- SHOWER ROOM:
- 2.36m x 2.03m (7' 9" x 6' 8")
White sanitaryware and shower unit with Triton shower. Black and white tiles floor to ceiling with wooden panelling to ceiling. - BEDROOM (1):
- 3.58m x 3.45m (11' 9" x 11' 4")
Views to rear of property. Laminated wooden flooring. - BEDROOM (2):
- 4.47m x 3.58m (14' 8" x 11' 9")
Views to front of property. Laminated wooden flooring - BEDROOM (3):
- 2.34m x 2.29m (7' 8" x 7' 6")
Views to front of property. Laminated wooden flooring.


