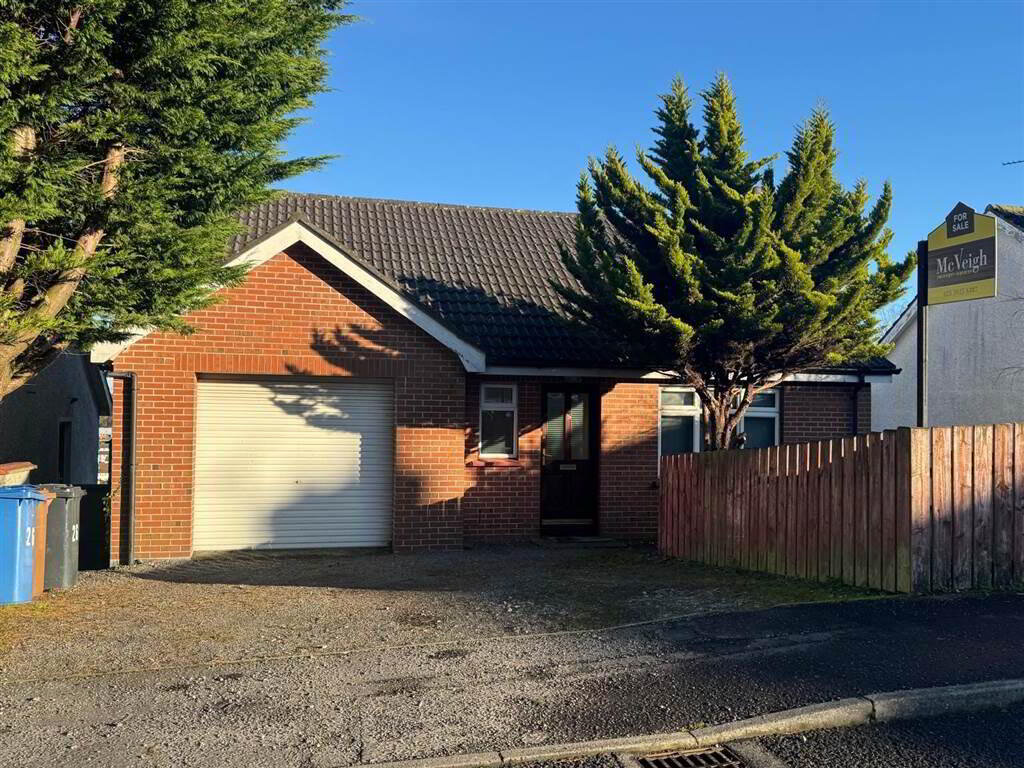Fantastic four bedroom spilt level detached bungalow with integral garage.
Situared in a residential location just off the Carnagat Road.
Very convenient to the Daisy Hill hospital the city centre and also local schools
Choice corner site within a cul-de-sac which benefits from an enclosed garden and panoramic rear views.
Oil fired central heating.
uPVC double glazing.
Will suit buyers who seek an affordable detached family home in an established and convenient location.
Viewing is highly recommended.
Entrance
- KITCHEN:
- 3.1m x 6.43m (10' 2" x 21' 1")
Wooden Flooring - LIVING ROOM:
- 3.43m x 4.32m (11' 3" x 14' 2")
Carpet Flooring - UTILITY ROOM:
- 2.44m x 2.92m (8' 0" x 9' 7")
Wooden Flooring
Ground Floor
- BEDROOM 1
- 3.96m x 3.28m (13' 0" x 10' 9")
Carpet Flooring - PVC Windows - BEDROOM 2
- 3.89m x 4.14m (12' 9" x 13' 7")
Carpet Flooring - PVC Windows - BEDROOM 3
- 3.58m x 5.18m (11' 9" x 17' 0")
Carpet Flooring - PVC Windows - BEDROOM 4
- 3.53m x 2.92m (11' 7" x 9' 7")
Carpet Flooring - PVC Windows
Entrance
- BATHROOM 1
- 1.91m x 0.97m (6' 3" x 3' 2")
Lino Flooring
Ground Floor
- MAIN BATHROOM
- 1.98m x 2.31m (6' 6" x 7' 7")
All new bathroom


