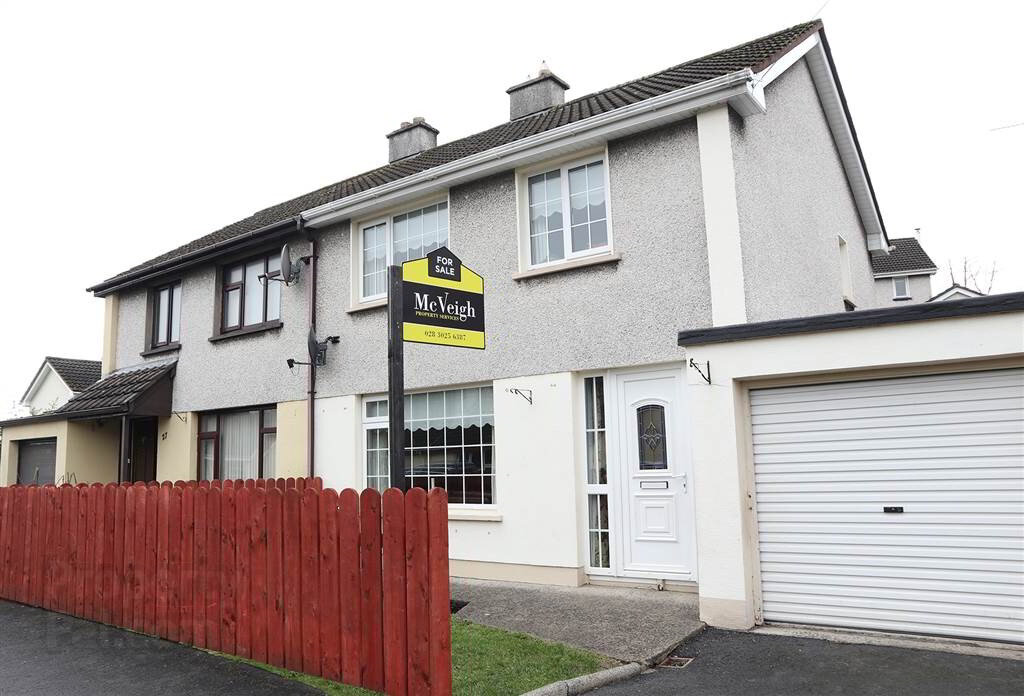Oil Fired Central Heating
House Re-wired
PVC Double Glazed Windows
PVC Front and Rear Doors
PVC Fascia and Downpipes
Wall and Roofspace Insulated
Carpets, Curtains and Blinds Included
Excellent Decorative Order
White Panelled Internal Doors
PVC Double Glazed Windows
PVC Front and Rear Doors
PVC Fascia and Downpipes
Wall and Roofspace Insulated
Carpets, Curtains and Blinds Included
Excellent Decorative Order
White Panelled Internal Doors
PVC Front and Rear Doors
PVC Fascia and Downpipes
Wall and Roofspace Insulated
Carpets, Curtains and Blinds Included
Excellent Decorative Order
White Panelled Internal Doors
PVC Fascia and Downpipes
Wall and Roofspace Insulated
Carpets, Curtains and Blinds Included
Excellent Decorative Order
White Panelled Internal Doors
Wall and Roofspace Insulated
Carpets, Curtains and Blinds Included
Excellent Decorative Order
White Panelled Internal Doors
White Panelled Internal Doors


