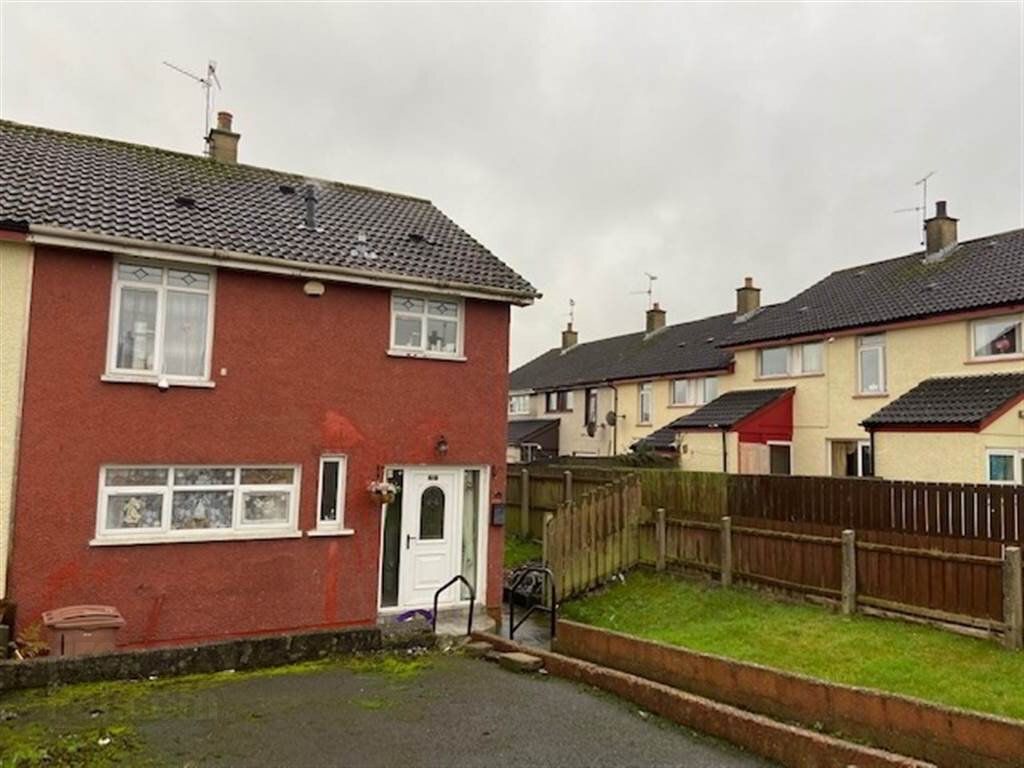This 4 bedroom end terrace property will appeal to First Time Buyers and investors.
The property has gardens to the front and side as well as off street parking.
Viewing strictly by appointment only.
Ground Floor
- HALLWAY:
- 8.1m x 1.75m (26' 7" x 5' 9")
PVC front door and tiled entrance hallway leading to rear porch of property. - KITCHEN:
- 4.75m x 4.06m (15' 7" x 13' 4")
Situated to the front of the property. Range of wooden kitchen units with range of high and low level units. Plumbed for washing machine. Tiled floor. Space for dining table. - LIVING ROOM:
- 3.89m x 3.23m (12' 9" x 10' 7")
Situated to the rear of the property with views of the garden. Electric fire which can be removed with working open fire. - SEPARATE WC:
- 1.91m x 0.76m (6' 3" x 2' 6")
Downstairs W/c and wash hand basin. Fully tiled.
First Floor
- BEDROOM (1):
- 3.51m x 2.97m (11' 6" x 9' 9")
Views to front. Carpet flooring and built-in cupboard. - BEDROOM (2):
- 4.47m x 2.24m (14' 8" x 7' 4")
Views to rear. - BEDROOM (3):
- 3.51m x 1.55m (11' 6" x 5' 1")
Views to rear. Carpet flooring - BEDROOM (4):
- 2.92m x 2.03m (9' 7" x 6' 8")
Views to rear. - BATHROOM:
- 2.03m x 1.63m (6' 8" x 5' 4")
Corner bath with over shower. Floor to ceiling tiles and lino flooring.


