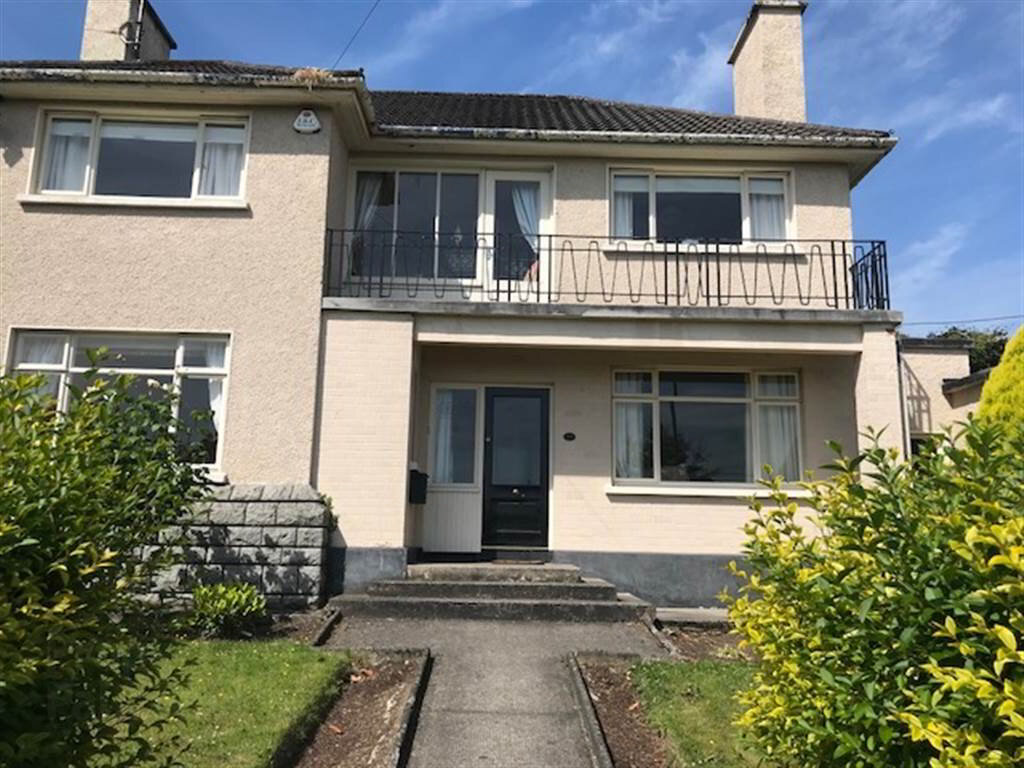This spacious 4 bedroom, 2 reception detached family home is situated in the popular Dublin Rd area, within easy reach of the city centre, shopping and all local amenities.
Tastefully decorated throughout with large private mature gardens to the front and rear, garage and private driveway, with excellent first floor views over Newry city centre & towards the Mourne Mountains.
Ground Floor
- ENTRANCE HALL:
- 3.02m x 2.84m (9' 11" x 9' 4")
Spacious hallway with pitch pine staircase, cloakroom and under stairs storage cupboard - LIVING ROOM:
- 3.58m x 3.56m (11' 9" x 11' 8")
Large front facing room, windows to front and rear. Oak fire surround, gas fire and wooden flooring. - LOUNGE:
- 2.9m x 3.56m (9' 6" x 11' 8")
Views to front of property. Wooden flooring. - KITCHEN:
- 2.46m x 6.12m (8' 1" x 20' 1")
Dining area /Galley style layout with a range of maple shaker style fitted units. Tiled floor throughout. - UTILITY ROOM:
- 3.12m x 1.32m (10' 3" x 4' 4")
Range of fitted units plumbed for washing machine & dryer
with WC
First Floor
- BEDROOM (1):
- 3.2m x 3.23m (10' 6" x 10' 7")
Front facing views.
Includes fitted wardrobes - BEDROOM (2):
- 3.58m x 2.67m (11' 9" x 8' 9")
Fitted wardrobes wooden flooring. - BEDROOM (3):
- 3.28m x 2.95m (10' 9" x 9' 8")
Fitted single robes.
Carpet flooring, rear facing views. - BEDROOM (4):
- 3.07m x 2.87m (10' 1" x 9' 5")
Front facing views. Wooden flooring - BATHROOM:
- 2.18m x 1.68m (7' 2" x 5' 6")
Modern bathroom suite.
Shower over bath.
Room tiled floor to ceiling.
Outside
- ATTACHED GARAGE
- Large mature gardens to front and rear. Garage with side facing window, complete with shelving, electricity and water tap. Up & over garage door plus entrance off side hallway. Suitable for home office or other conversion


