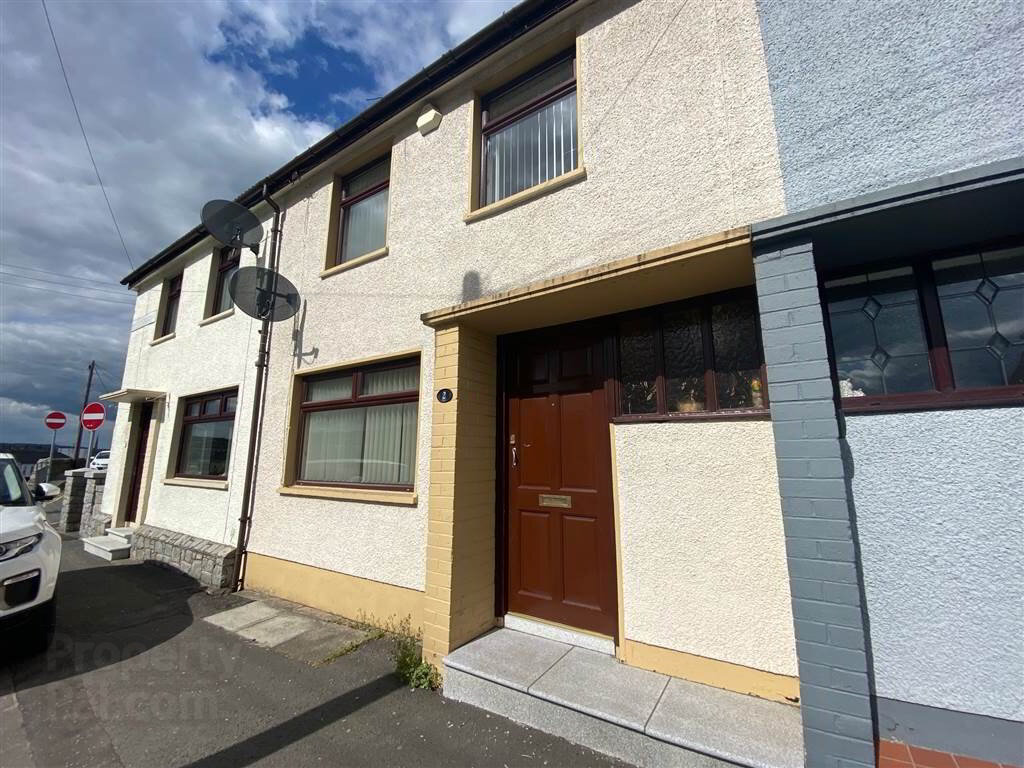This 3 bedroom property enjoys views over Newry city.
Situated close to St Marys High School, the property is ideal for First Time Buyer or Investor.
Viewing strictly by appointment only.
Ground Floor
- ENTRANCE HALL:
- 2.74m x 1.83m (9' 0" x 6' 0")
Wooden flooring, leading to carpeted staircase, reception and kitchen area. Under stairs storage area. - LIVING ROOM:
- 4.01m x 3.23m (13' 2" x 10' 7")
Wooden flooring, tiled fireplace with wooden surround above open fire. Views to front of property. - KITCHEN:
- 3.43m x 2.51m (11' 3" x 8' 3")
Tiled flooring, breakfast bar area, white kitchen doors, views to rear of property. - RECEPTION HALL:
- 1.83m x 0.76m (6' 0" x 2' 6")
Tiled flooring, back door with access to garden. - BATHROOM:
- 1.63m x 1.93m (5' 4" x 6' 4")
Tiled flooring and surrounds. Electric shower. Views to rear of property.
First Floor
- LANDING:
- 1.88m x 3.53m (6' 2" x 11' 7")
Carpeted flooring. - BEDROOM (1):
- 2.29m x 2.59m (7' 6" x 8' 6")
Laminate flooring, views to rear of property. - BEDROOM (2):
- 3.35m x 2.82m (11' 0" x 9' 3")
Laminate flooring, built in storage, views to front of property. - BEDROOM (3):
- 2.57m x 3.18m (8' 5" x 10' 5")
Laminate flooring, views to rear of property.


