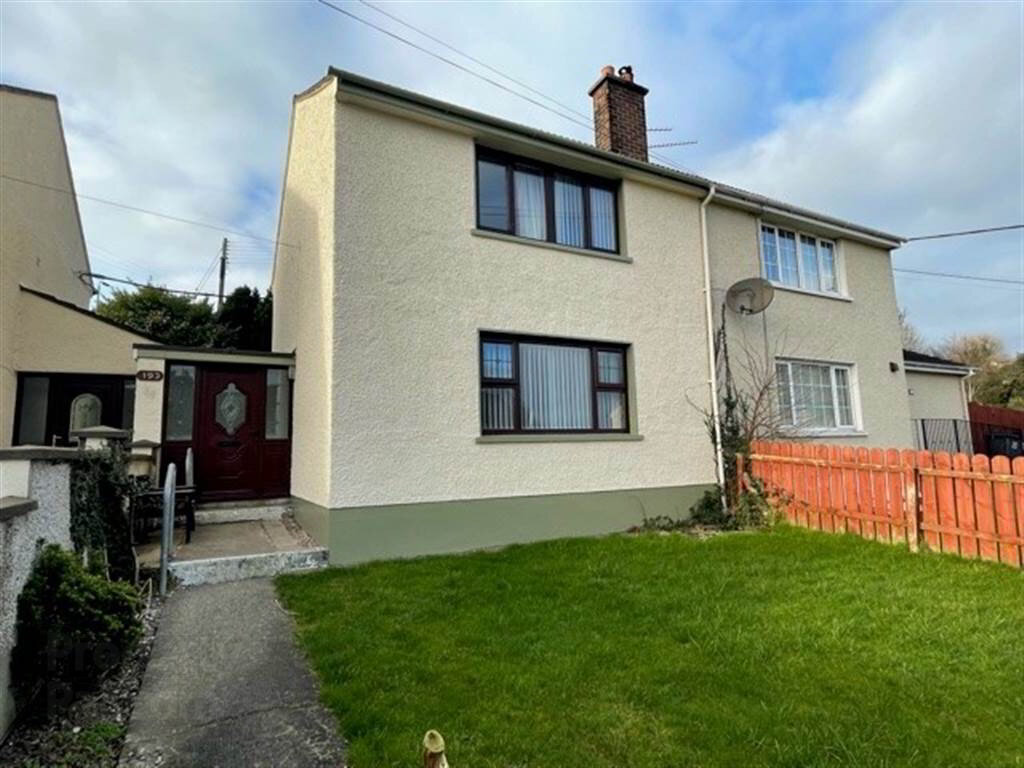Three bedroom semi-detached property perfect for first time buyers looking for a home conveniently located to Newry town centre.
Recently renovated kitchen, freshly painted. Large gardens to both front and rear of property offering generous outdoor space.
Please note no cooker included with kitchen.
On street parking.
Ground Floor
- ENTRANCE HALL:
- 2.9m x 1.3m (9' 6" x 4' 3")
PVC wood effect front door. Laminate flooring. - KITCHEN:
- 5.28m x 3.12m (17' 4" x 10' 3")
Vinyl wood effect flooring. Wooden kitchen units freshly painted grey. Cream laminate worktops. Washing machine and fridge. No cooker. Dining area. - LIVING ROOM:
- 4.8m x 3.1m (15' 9" x 10' 2")
Vinyl flooring, wood effect. Tiled fireplace with open fire.
First Floor
- BEDROOM (1):
- 3.81m x 3.18m (12' 6" x 10' 5")
Vinyl wood effect floor. Rear garden views. - BEDROOM (2):
- 3.15m x 3.1m (10' 4" x 10' 2")
Cream carpet, new. Front facing view. Large built in robe. - BEDROOM (3):
- 2.62m x 2.26m (8' 7" x 7' 5")
Cream carpet. Front facing view. Small single built in robe. - BATHROOM:
- 2.24m x 1.35m (7' 4" x 4' 5")
White sanitary ware. Electric shower. Vinyl tile effect flooring. Floor to ceiling wall tiles.


