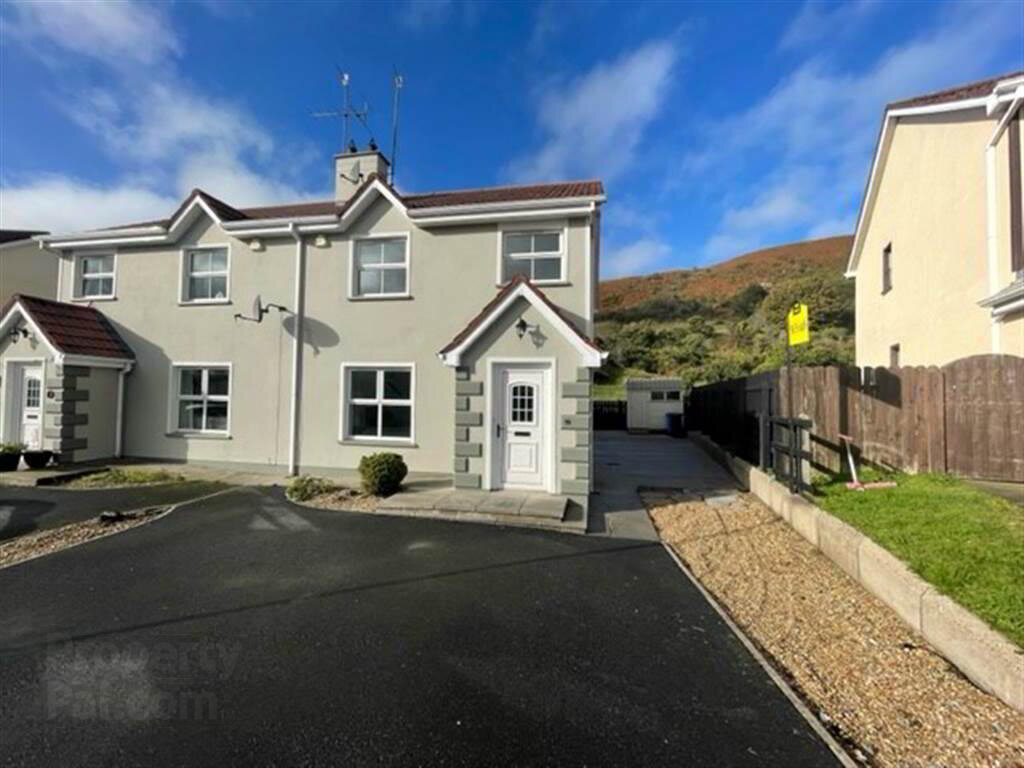McVeigh Property Services are please to present 19 Lisgravagh to the market, this three bedroom semi-detached property. The property has recently been painted both inside and out and benefits from rural rear views.
Enjoy generous outdoor space to the rear and side of the property and off street parking for two cars.
A great property which should prove popular in the quiet area of Lislea
Ground Floor
- ENTRANCE HALL:
- 1.88m x 6.55m (6' 2" x 21' 6")
Tiled floor, carpet on stairs, PVC front door, entrance to kitchen, access to downstairs toilet - KITCHEN:
- 3.99m x 3.76m (13' 1" x 12' 4")
Tiled floor, gas hob, electric oven, wood effect laminate high and low cupboards - DINING ROOM:
- 2.77m x 2.97m (9' 1" x 9' 9")
Tiled flooring, access to rear garden - LIVING ROOM:
- 3.76m x 4.37m (12' 4" x 14' 4")
Laminate flooring, open fire with wood surround, front facing room. - BATHROOM:
- 0.84m x 2.01m (2' 9" x 6' 7")
Two piece white sanitaryware, tiled floor, one frosted window.
First Floor
- BEDROOM (1):
- 3.53m x 3.73m (11' 7" x 12' 3")
Rear facing room, laminate wood effect floor, double room with ensuite - ENSUITE BATHROOM:
- 1.42m x 1.32m (4' 8" x 4' 4")
Electric shower plus white sanitaryware, tiled floor - BEDROOM (2):
- 3.45m x 3.07m (11' 4" x 10' 1")
Front facing room, laminate wood effect flooring, double room - BEDROOM (3):
- 2.44m x 2.54m (8' 0" x 8' 4")
Front facing room, laminate wood effect floor, single room - BATHROOM:
- 2.46m x 2.03m (8' 1" x 6' 8")
Three piece white sanitaryware, wooden floor


