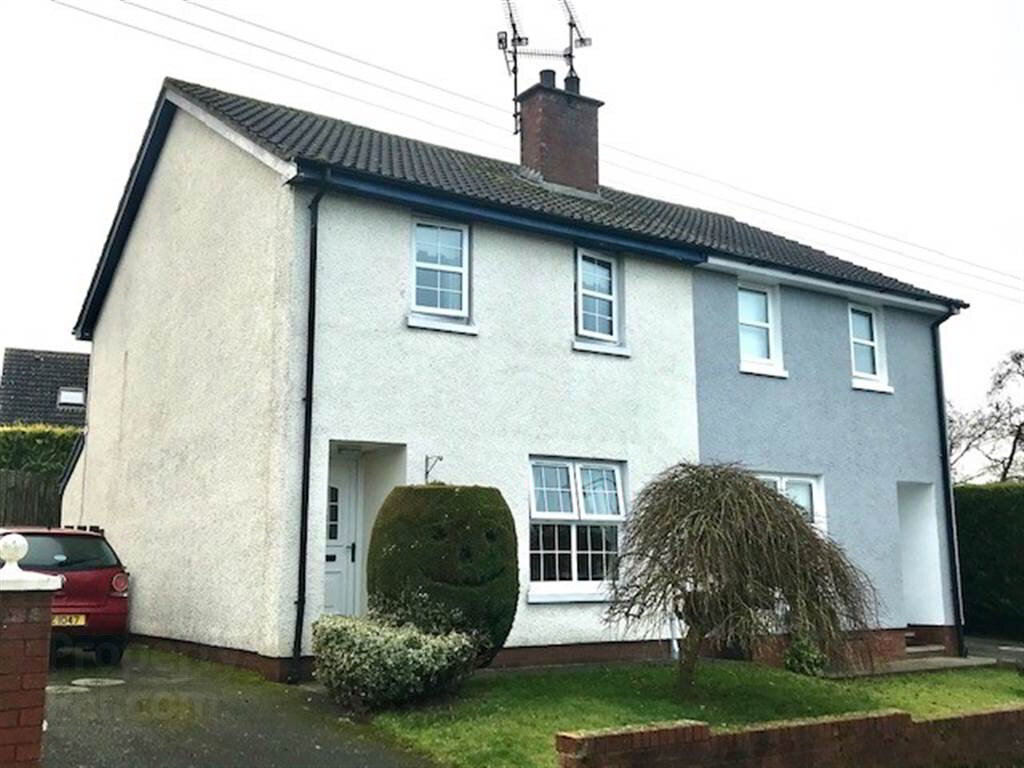A beautifully presented 3 bedroom, semi-detached home in the heart of Mayobridge village.
The property has it own driveway and gardens front and rear.
Internally the property is well maintained throughout with large living room to front and modern Kitchen/dining to the rear.
Upstairs the property has 3 good sized bedrooms with fully tiled bathroom.
Viewing strictly by appointment only
Ground Floor
- ENTRANCE HALL:
- 4.04m x 1.07m (13' 3" x 3' 6")
Laminated wooden flooring to entrance hallway leading to stairs. - LIVING ROOM:
- 3.89m x 3.58m (12' 9" x 11' 9")
Laminated wooden flooring. Open fire with working back boiler. Modern pine surround fireplace with black insert and hearth. - KITCHEN:
- 4.8m x 3.25m (15' 9" x 10' 8")
Cream kitchen units with white tiled splash back. Integrated Belling Electric oven and hob with extractor fan. Intergrated fridge and freezer. Plumbed for washing machine. Black floor tile and under stair storage accessed from kitchen. Rear hallway leading to back door and garden area.
First Floor
- BEDROOM (1):
- 3.78m x 2.62m (12' 5" x 8' 7")
Views to front of property. Laminated wooden flooring. - BEDROOM (2):
- 2.9m x 2.03m (9' 6" x 6' 8")
Views to front of property. Laminated wooden flooring. - BEDROOM (3):
- 3.15m x 2.49m (10' 4" x 8' 2")
Views to rear. Laminated wooden flooring. Built-in storage space. - BATHROOM:
- 2.26m x 2.24m (7' 5" x 7' 4")
White bathroom suite with Redring electric shower over bath. Tiled floor to ceiling.


