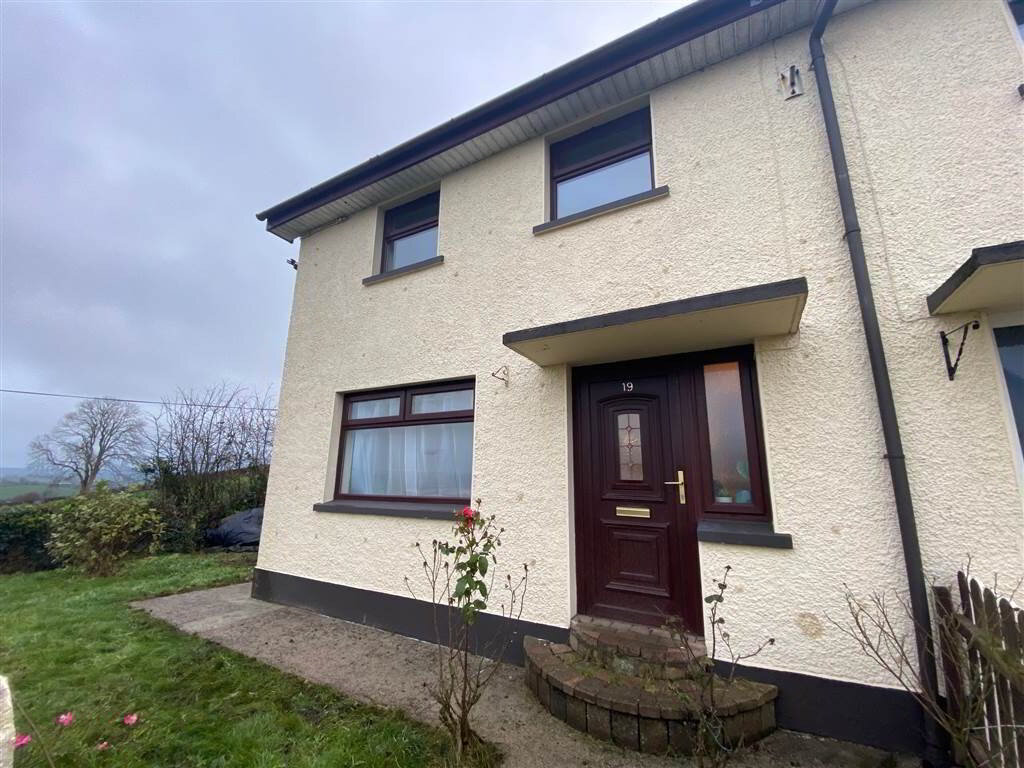A well presented end terrace home with amazing views over the countryside.
This home enjoys a large kitchen to rear with views of the raised garden area.
The property has a downstairs bathroom and 3 good size bedrooms on first floor.
Ideal home for first time buyer or Investor.
The property currently has a sitting tenant who can remain or can be given notice to quit if required.
Viewing Strickly by Appointment Only
Ground Floor
- ENTRANCE HALL:
- 3.84m x 1.75m (12' 7" x 5' 9")
Tiled flooring leading to carpeted staircase. - BATHROOM:
- 2.57m x 1.42m (8' 5" x 4' 8")
Tiled flooring and surrounds, shower located above bath. - LIVING ROOM:
- 3.76m x 3.48m (12' 4" x 11' 5")
Laminate flooring, tiled herth area with wooden fireplace surround. - KITCHEN:
- 4.95m x 3.78m (16' 3" x 12' 5")
Tiled flooring, wooden kitchen, work top wth matching backsplash, sky light and rear door access.
First Floor
- LANDING:
- 2.9m x 0.84m (9' 6" x 2' 9")
Engineering oak flooring, access to 3 bedrooms, pull down ladder to floored roofspace. - BEDROOM (1):
- 4.42m x 2.77m (14' 6" x 9' 1")
Engineering Oak flooring and built in storage area. Views to front of property. - BEDROOM (2):
- 2.82m x 2.59m (9' 3" x 8' 6")
Engineering oak flooring. Views to rear of property. - BEDROOM (3):
- 3.58m x 2.49m (11' 9" x 8' 2")
Engineering oak floorin and views to rear of property.


