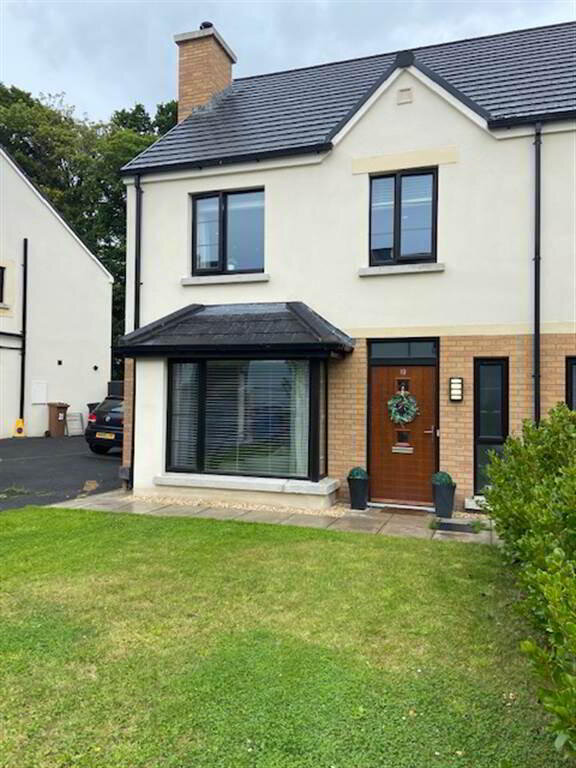We are delighted to present this spacious and delightful three bedroom, semi- detached energy efficient dwelling with outside Gym Space in rear garden.
This modern, stylish family accommodation, is well presented throughout.
Located just off the Millvale Road with easy commuting distance of the A1 motorway, train station, hospital and local schools.
Viewing by appointment only.
Entrance
- HALLWAY:
- 4.67m x 1.12m (15' 4" x 3' 8")
Tiled flooring to entrance hall, carpet to stairs. Feature radiator cover in hallway. - LIVING ROOM:
- 5.36m x 3.45m (17' 7" x 11' 4")
Bright living space with bay window. Fitted wood burning stove. Carpet flooring. - SEPARATE WC:
- 1.93m x 0.94m (6' 4" x 3' 1")
Downstairs W/c with white sanitaryware and feature wall panelling. Tiled Flooring.
Ground Floor
- KITCHEN:
- 5.84m x 3.66m (19' 2" x 12' 0")
Modern fitted kitchen with integrated fridge/freezer and dishwasher. Electric Hob and oven. Tiled Flooring. Large seperate wall-in larder space. Patio doors to rear garden.
First Floor
- BEDROOM (1):
- 3.56m x 3.28m (11' 8" x 10' 9")
Views to rear garden. Carpet flooring, fitted wardrobes and TV point. Room leads to ensuite. - ENSUITE SHOWER ROOM:
- 2.01m x 0.99m (6' 7" x 3' 3")
White sanitaryware with tiled flooring. Instant gas heated shower - BEDROOM (2):
- 2.92m x 2.64m (9' 7" x 8' 8")
Views to front of property. Carpet flooring and fitted wardrobes. - BEDROOM (3):
- 3.78m x 2.77m (12' 5" x 9' 1")
Views to front of property. Carpet flooring and TV point.


