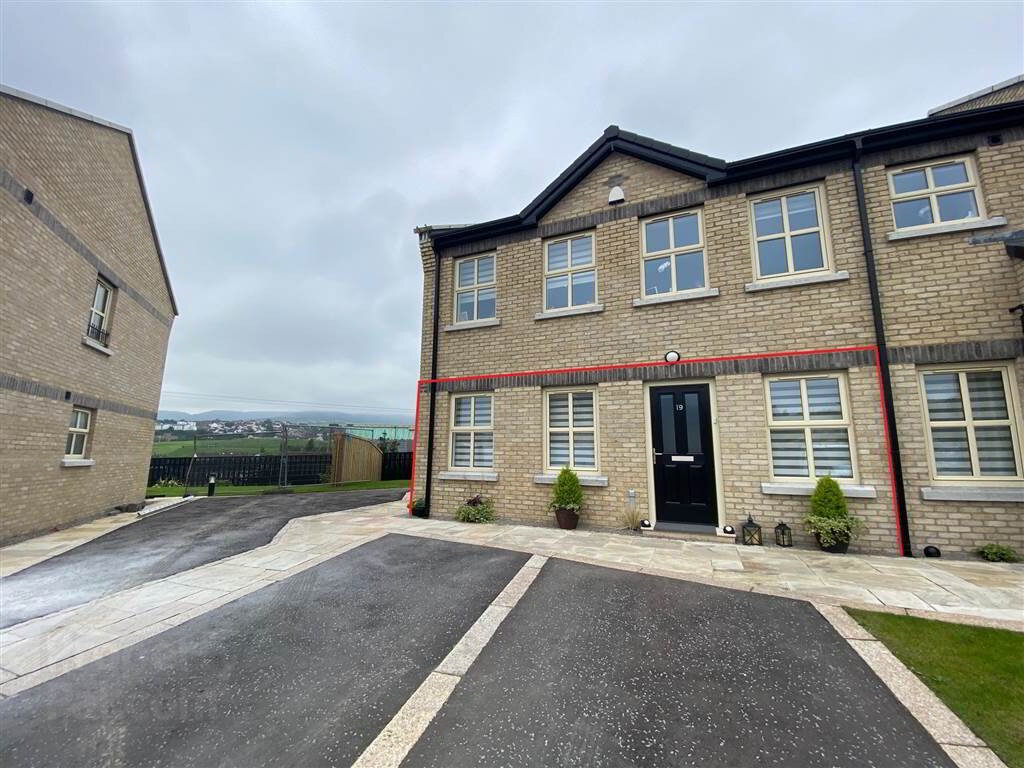This high end two bedroom apartment enjoys an very desirable location set at the rear of the development close to Five Ways Roundabout and access to main links to Belfast and Dublin.
With well manicured grounds and secure gated parking the Ard Brid development sets the tone for the equally impressive internal living accomodation.
This own door, ground floor apartment has a generous entrance hallway leading to the bright Living room with views to the front of the property. The modern 'Hannaway' kitchen is finished with marble worktop and upstand. The kitchen enjoys views of the lawn area to rear and views over Newry City. All appliances are included along with blinds throughout the property.
The property has 2 bedrooms, the Master bedroom has a walk-in wardrobe. The modern wetroom is spacious and tiled throughout with modern white sanitaryware and bowl sink with grey gloss vanity unit.
Externally the common areas are maintained by a management company.
Viewings strictly by appointment only
Ground Floor
- ENTRANCE HALL:
- 5.79m x 1.24m (19' 0" x 4' 1")
Black composite front door. Marble effect tiled flooring, feature radiator cover. - LIVING ROOM:
- 4.14m x 3.73m (13' 7" x 12' 3")
Views to front of property. Wooden floor effect tile flooring. Spot lights to ceiling and feature moulded coving. Glass oak panel door to hallway. - KITCHEN:
- 5.05m x 4.47m (16' 7" x 14' 8")
Off-white 'Hannaway' wooden kitchen with granite worktops and upstand. Candy electric hob and oven. Integrated Fridge freezer and washer/dryer.
Tall larder cupboard. TV point. Feature ceiling coving and spot lights. Patio doors to side paved area.
Marble effect tiles to floor. - BEDROOM (1):
- 3.23m x 3.2m (10' 7" x 10' 6")
Views to front of property. Wooden floor effect tiling. Frosted glass Oak door to hallway. - BEDROOM (2):
- 3.2m x 2.95m (10' 6" x 9' 8")
Views to rear gardens. Wood effect tile flooring. Walk in wardrobe. Frosted glass oak door to hallway. - BATHROOM:
- 4.67m x 2.26m (15' 4" x 7' 5")
Fully tiled modern wetroom with white sanitary ware. Crome mixer tap above bath. White bowl sink with grey gloss vanity unit. Additional storage area off bathroom
Aqualisa Power Shower in wetroom area.
Heated towel rail.


