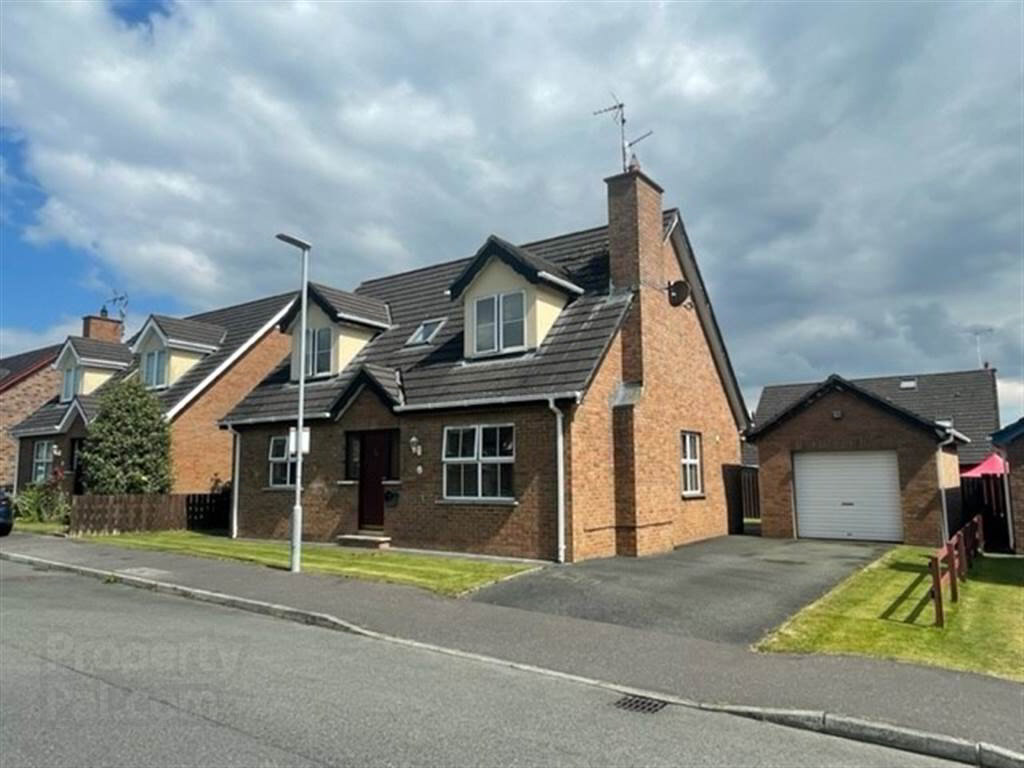Detached family home in the popular development Carn Valley!
This family home with three bedrooms and two receptions plus sunroom has a lot to offer a family looking for a convenient location in a quiet neighbourhood. Another added bonus is the single detached garage allowing extra storage space.
Each bedroom includes large built in mirrored sliding wardrobes maximising the use of space that these generous bedrooms have to offer.
The additional living space provided by the sunroom is perfect for a growing family and includes surround sound and LED lighting. Surround sound and speakers are also included in the main reception room.
The house includes an alarm system and a new condensing boiler which was installed in 2017.
A property which has been extremely well looked after by the current owner since new and will be a fantastic family home for those looking for more space.
Please note there is a management company in place at this development, the annual service charge is £90.00
Ground Floor
- ENTRANCE HALL:
- 6.32m x 1.93m (20' 9" x 6' 4")
Laminate wooden flooring, PVC wood effect front door, Velux window, high ceilings. - KITCHEN:
- 3.58m x 4.32m (11' 9" x 14' 2")
Tiled flooring, integrated fridge freezer, wooden cabinets, black laminate benhtop, electric oven and hob, access to separate utility. - UTILITY ROOM:
- 1.93m x 2.03m (6' 4" x 6' 8")
Tiled flooring, storage units with cream laminate bench top, space for washer and dryer. Rear access door - SUN ROOM:
- 3.53m x 3.4m (11' 7" x 11' 2")
Laminate wood flooring, PVC double glazing, rear access door. LED lighting. - SITTING ROOM:
- 3.23m x 3.53m (10' 7" x 11' 7")
Lamiante wood flooring, access to sunroom. - LIVING ROOM:
- 3.66m x 4.55m (12' 0" x 14' 11")
Laminate wooden flooring, tile and wood surround fire place, front facing room. Surround sound. - BATHROOM:
- 3.53m x 1.09m (11' 7" x 3' 7")
Three piece white bathroom suite, electric shower, tiled flooring, double hotpress. - BEDROOM (3):
- 2.92m x 2.79m (9' 7" x 9' 2")
Black carpet, triple sliding fitted mirrored wardrobe, double front facing room.
First Floor
- BEDROOM (1):
- 3.53m x 5.26m (11' 7" x 17' 3")
Red carpet flooring, fitted furniture excluding bed, king size front facing room, large mirrored sliding built in robes, large built in wall mirror. - BEDROOM (2):
- 3.86m x 5.51m (12' 8" x 18' 1")
Grey carpet flooring, triple sliding fitted mirrored robe, king size front facing room, - BATHROOM:
- 1.85m x 2.26m (6' 1" x 7' 5")
Tiled flooring, floor to ceiling wall tiles, wall length custom mirror, shower enclosure, white sanitaryware,
Outside
- GARAGE:
- 3.35m x 5.79m (11' 0" x 19' 0")
Large single garage with power


