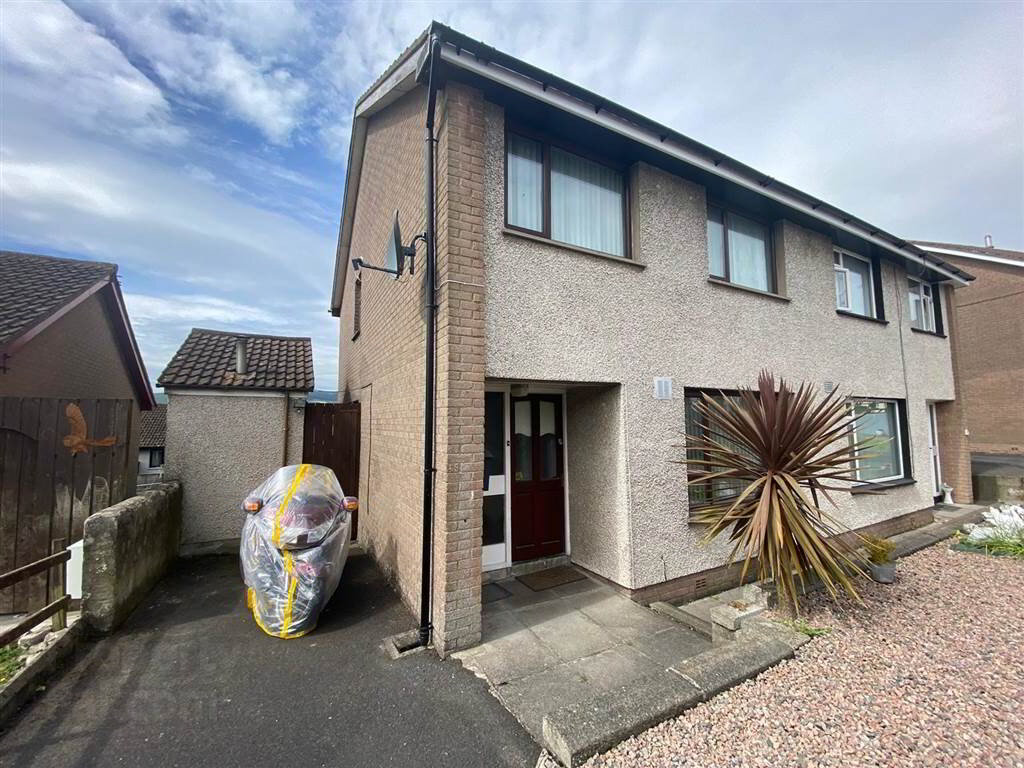This well proportioned 4 bedroom semi-detached home has its own private driveway and gardens to front and rear.
Located off the Belfast Road in an established development this family home is convenient to the city centre, schools and Damolly retail park.
Viewing by appointment only.
Ground Floor
- ENTRANCE HALL:
- 3.68m x 1.73m (12' 1" x 5' 8")
Laminate flooring leading to carpeted staircase, access to living area and separate hallway. - LIVING ROOM:
- 3.76m x 4.42m (12' 4" x 14' 6")
Laminate flooring, fireplace with stove. View to front of property. - HALLWAY:
- 0.91m x 2.16m (3' 0" x 7' 1")
Vinyl flooring, access to rear door to property, downstairs WC & ktichen. - SEPARATE WC:
- 0.79m x 2.16m (2' 7" x 7' 1")
Vinyl flooring, window to side of property. - KITCHEN:
- 3.76m x 5.59m (12' 4" x 18' 4")
Vinyl flooring, light coloured kitchen, two windows with views to rear of property.
First Floor
- LANDING:
- 4.7m x 1.75m (15' 5" x 5' 9")
Carpeted flooring, window to side of property. Access to bathroom, 4 bedrooms and bathroom. - BATHROOM:
- 1.4m x 2.51m (4' 7" x 8' 3")
Vinyl flooring, window to rear of property. - BEDROOM (1):
- 2.57m x 2.03m (8' 5" x 6' 8")
Carpeted flooring, window to rear of property. - BEDROOM (2):
- 2.77m x 1.96m (9' 1" x 6' 5")
Carpeted flooring, window to rear of property. Integrated storage area. - BEDROOM (3):
- 3.81m x 2.64m (12' 6" x 8' 8")
Carpeted flooring, window to front of property. Integrated storage area. - BEDROOM (4):
- 4.75m x 2.9m (15' 7" x 9' 6")
Carpeted flooring, window to front of property. Integrated storage area.


