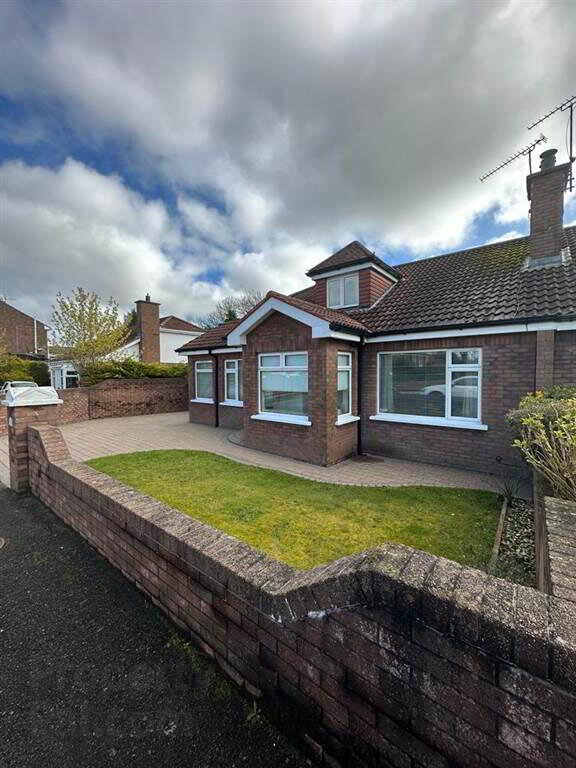McVeigh Property Services are pleased to bring this 3 bedroom semi detached home to the local sales market.
The property is located close to the A1 bypass, ideal for those commuting to Belfast or Dublin
Viewing by appointment only
Entrance
- ENTRANCE HALL:
- 11.13m x 2.29m (36' 6" x 7' 6")
Carpet flooring to entrance hall
Ground Floor
- KITCHEN:
- 5.03m x 3.51m (16' 6" x 11' 6")
Wooden kitchen units with tiled flooring, plumbed for dishwasher. Electric hob and oven - SUN ROOM:
- 4.75m x 2.97m (15' 7" x 9' 9")
large sunroom with views to front - LIVING ROOM:
- 4.67m x 3.48m (15' 4" x 11' 5")
Views to front garden. Painted wooden surround fire place with wood burning stove and black tiled hearth. - BEDROOM (1):
- 2.64m x 2.41m (8' 8" x 7' 11")
Wooden flooring, Views to rear yard - BATHROOM
- 2.64m x 1.35m (8' 8" x 4' 5")
Partially tiled walls with wooden flooring. Seperate shower cubical and corner bath
First Floor
- BEDROOM (2):
- 3.51m x 4.47m (11' 6" x 14' 8")
Carpet flooring with eaves storage, views to side - BEDROOM (3):
- 3.51m x 4.47m (11' 6" x 14' 8")
Carpett flooring with eaves storage, two velux windows in ceiling - TOILET
- 2.64m x 1.35m (8' 8" x 4' 5")
Wooden flooring, partially tiled walls with white vanity unit and toilet


