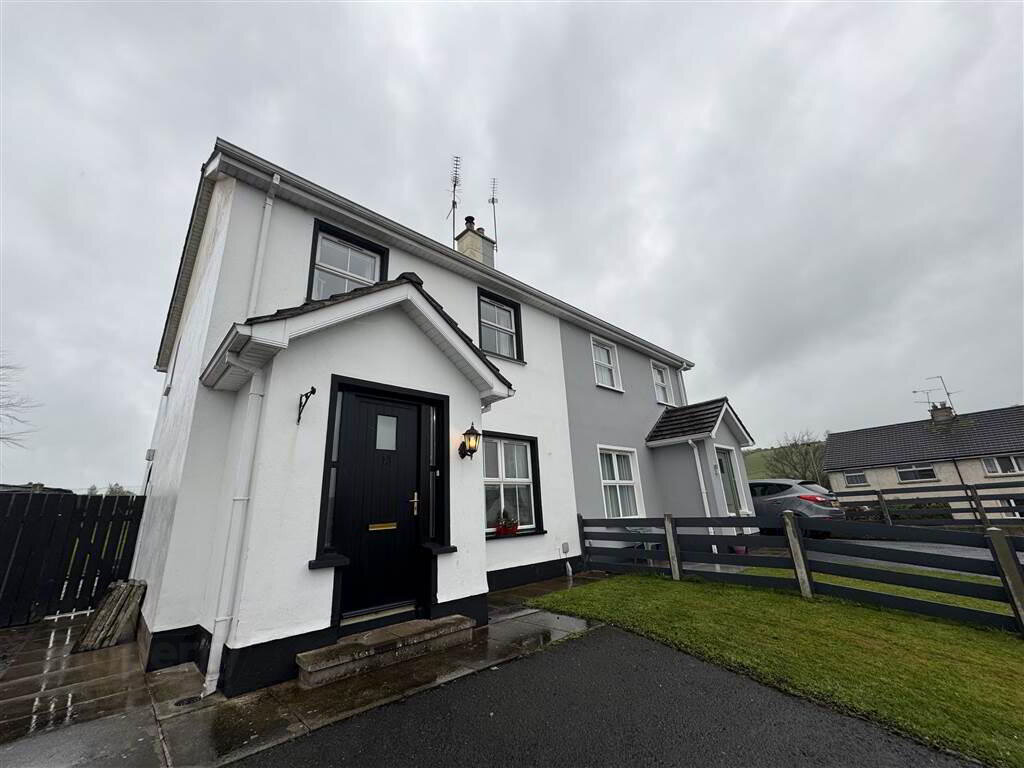The property is nestled in a quiet cul-de sac on the outskirts of Poyntzpass village and has its own private driveway and garden. Ideal for first time buyer, the property boasts a fantastic, modern interior and private garden to rear. Enjoy the peace and tranquility of village life with easy access to local amenities and excellent transport links.
Viewing By Appointment Only
Ground Floor
- ENTRANCE PORCH:
- 1.73m x 1.14m (5' 8" x 3' 9")
Tiled wooden flooring, storm door between porch and hallway. - HALLWAY:
- 4.6m x 1.85m (15' 1" x 6' 1")
Tiled wooden flooring, access to living area and kitchen. - LIVING ROOM:
- 3.66m x 3.58m (12' 0" x 11' 9")
Tiled wooden flooring, open fire with wooden surround, french doors to kitchen. Views to front of property. - KITCHEN:
- 5.79m x 3.4m (19' 0" x 11' 2")
Tiled wooden flooring. Sliding patio doors with views to rear of property. Back door to side of property.
First Floor
- LANDING:
- 2.95m x 1.98m (9' 8" x 6' 6")
Carpet flooring, window with view to side of property, access to hot press. - BEDROOM (1):
- 3.51m x 3.45m (11' 6" x 11' 4")
Carpet flooring, views to rear of property. Internal storage area. - BEDROOM (2):
- 3.51m x 3.56m (11' 6" x 11' 8")
Carpet flooring, views to front of property. Internal storage area. - BEDROOM (3):
- 2.57m x 2.49m (8' 5" x 8' 2")
Carpet flooring, views to front of property. Internal storage area. - BATHROOM:
- 2.31m x 2.46m (7' 7" x 8' 1")
Tiled wooden flooring, corner bath with seperate shower. Window to rear of property.


