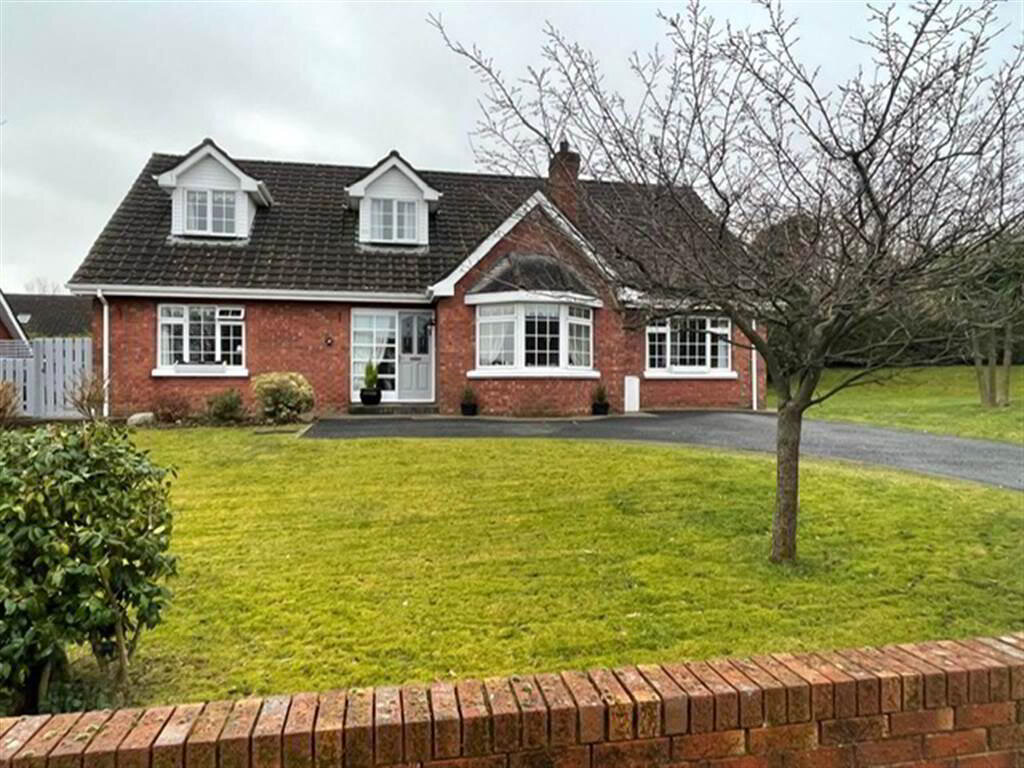This delightful family home is nestled in a private corner site in the well established Dunbrae development.
This beautiful home offers a choice of 2 reception rooms as well as a snug area located off the quality open planned Kitchen area which is ideal for entertaining.
The property has 2 bedrooms downstairs, one of which is currently used as office space.
Upstairs are a further 3 bedrooms with ample storage, built-in wardrobe space and a family bathroom with seperate shower cubicle.
Additional features include utility room, Oil fired central heating and uPVC double glazing.
The property has a large driveway, as well as mature gardens to the front and rear.
This property is located close to established Primary schools and is ideally suited for those commuting to work using the A1 Belfast - Dublin.
Viewing by Appointment Only
Ground Floor
- HALLWAY:
- 5.87m x 2.03m (19' 3" x 6' 8")
Tiled entrance hallway with hardwood entrance door and glazed side light. Carpet to stairs. Bespoke Radiator cover. - LIVING ROOM:
- 6.73m x 3.48m (22' 1" x 11' 5")
Bright living room with seated bay window with views to front of property. Cream marble fireplace with fitted gas fire. Solid walnut flooring and feature cornice around ceiling. - SITTING ROOM:
- 6.58m x 3.48m (21' 7" x 11' 5")
Bright duel aspect Sitting room and Dining room area. Solid stained wooden flooring. - HALLWAY:
- 2.31m x 1.35m (7' 7" x 4' 5")
Rear entrance hallway. - UTILITY ROOM:
- Plumbed for washing machine and tumble dryer. Sink and drainer with built in storage cupboards.
- KITCHEN WITH BREAKFAST AREA :
- 6.91m x 4.47m (22' 8" x 14' 8")
Cream kitchen units with marble worktops. Space for double cooker (not included) Views to rear garden. Open planned snug area with double doors leading to rear garden. - SHOWER ROOM:
- 2.54m x 1.91m (8' 4" x 6' 3")
Fully tiled downstairs shower room. Corner shower cubicle with electric Triton shower. Sink with under vanity unit. - BEDROOM (1):
- 4.88m x 3.73m (16' 0" x 12' 3")
Ground floor bedroom with views to front. Laminated wood flooring. - BEDROOM (5):
- 3.58m x 3.12m (11' 9" x 10' 3")
Office/Bedroom with views to rear garden. Carpet flooring.(Units not included)
First Floor
- BEDROOM (2):
- 6.12m x 3.51m (20' 1" x 11' 6")
First floor bedroom with duel aspect views. Carpet flooring and built in wardrobe storage area. Eves storage also available. - BEDROOM (3):
- 3.58m x 3.07m (11' 9" x 10' 1")
First floor bedroom with velux window to rear. Laminated grey flooring. - BEDROOM (4):
- 4.42m x 4.11m (14' 6" x 13' 6")
Master Bedroom with views to side garden. Cream built-in wardrobe space and carpet flooring. - BATHROOM:
- 3.23m x 1.93m (10' 7" x 6' 4")
First Floor bathroom with seperate corner shower cubicle.


