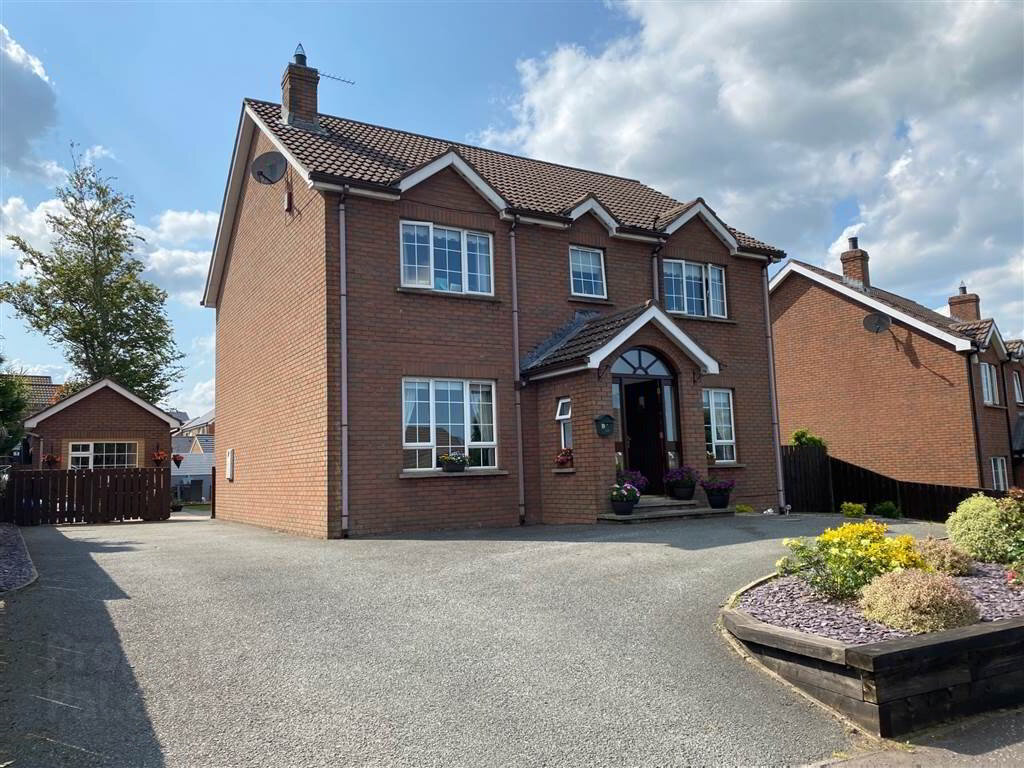This superb detached family home is situated in the mature Carquillan development on the periphery of Hilltown village. The location will hold serious interest for those not only seeking convenience to Newry with links to excellent shopping, schooling and local amenities, but also those who commute to Belfast.
The accommodation is beautifully proportioned throughout. The property provides enough space for all the family to enjoy and comprises of four bedrooms (master with ensuite), two reception rooms, kitchen open plan to dining area, utility room,main bathroom, detached home office/store, and enclosed garden with entertainment area to rear.
All in all this is a high quality family home, and one that is sure to impress upon internal inspection.
Viewing Strictly by appointement only
Entrance
- ENTRANCE HALL:
- Feature entrance porch leading to entrance hall with smoked Oak Plank solid flooring.
Ground Floor
- LIVING ROOM:
- 5.05m x 3.53m (16' 7" x 11' 7")
Solid ash wooden flooring. Pine surround fireplace with open fire and black marble hearth. - LOUNGE:
- 4.04m x 3.53m (13' 3" x 11' 7")
Smoked Oak Plank solid flooring. Views to front of property. Feature wall display for TV and console storage. - KITCHEN:
- 7.16m x 3.12m (23' 6" x 10' 3")
Dining Area: Hannaway painted kitchen units with feature Island. Integrated dishwasher, Classic Belling cooker with double oven and gas hob. Free standing BEKO Fridge/Freezer included. Black tiled splashback tiles and tiled floor. Double doors leading to rear garden. - UTILITY ROOM:
- 3.12m x 1.93m (10' 3" x 6' 4")
Oak style units with sink and drainer. Plumbed for washing machine and tumble dryer. PVC door to rear garden area - SEPARATE WC:
- 1.93m x 0.84m (6' 4" x 2' 9")
Tiled floor with feature wall tiling. White sanitaryware.
First Floor
- BEDROOM (1):
- 4.04m x 3.53m (13' 3" x 11' 7")
Master bedroom with views to front of property. This room has built in wardrobe space and Cherry hardwood flooring. - ENSUITE SHOWER ROOM:
- 2.21m x 1.88m (7' 3" x 6' 2")
White sanitaryware with shower cubicle and fitted Mia Power Shower. Tiled flooring.
- BEDROOM (2):
- 3.12m x 2.97m (10' 3" x 9' 9")
Views to rear of property. Merbau solid flooring and walk-in wardrobe space. - BEDROOM (3):
- 4.04m x 3.53m (13' 3" x 11' 7")
Views to front of property. Grey laminated wood flooring and built-in wardrobes. - BEDROOM (4):
- 3.78m x 3.15m (12' 5" x 10' 4")
Views to rear of property. Oak Plank solid flooring and built-in wardrobes.
Outside
- Store Room
- 4.65m x 3.07m (15' 3" x 10' 1")
Originally constructed as a garagge this space is now being used as a store room but could also be used as a home office with electricity and power installed.


