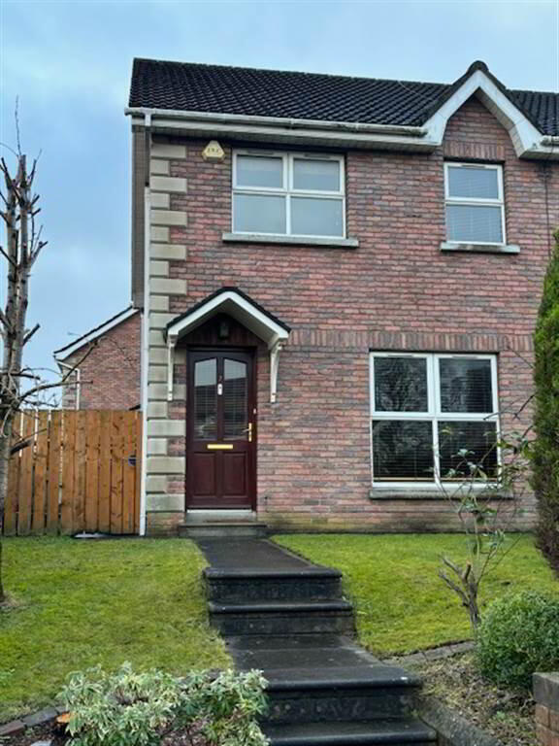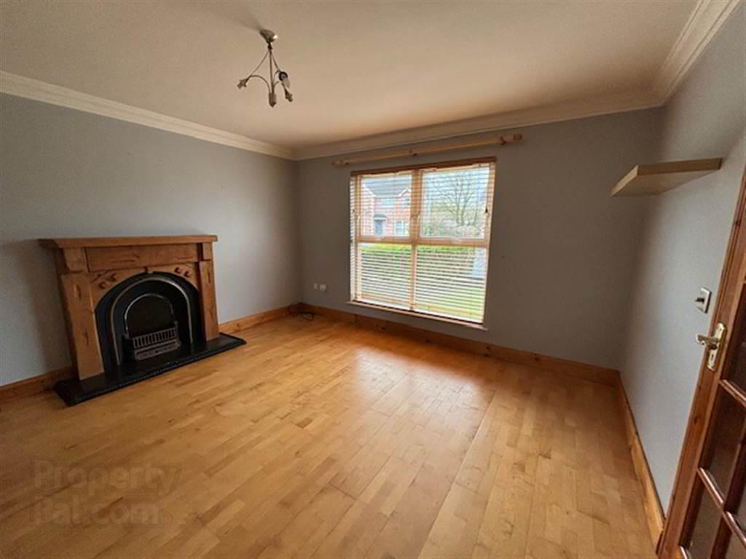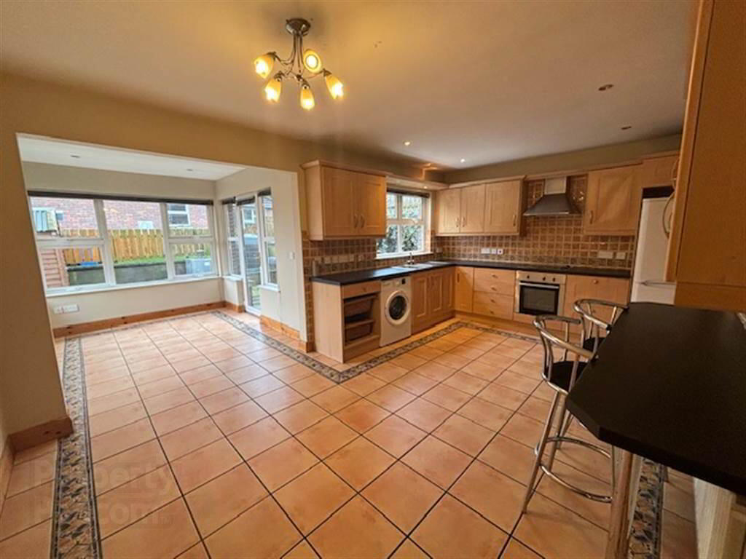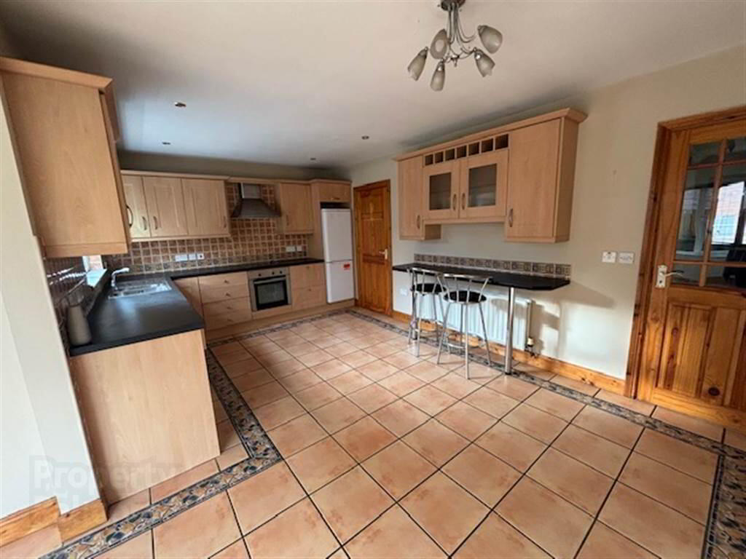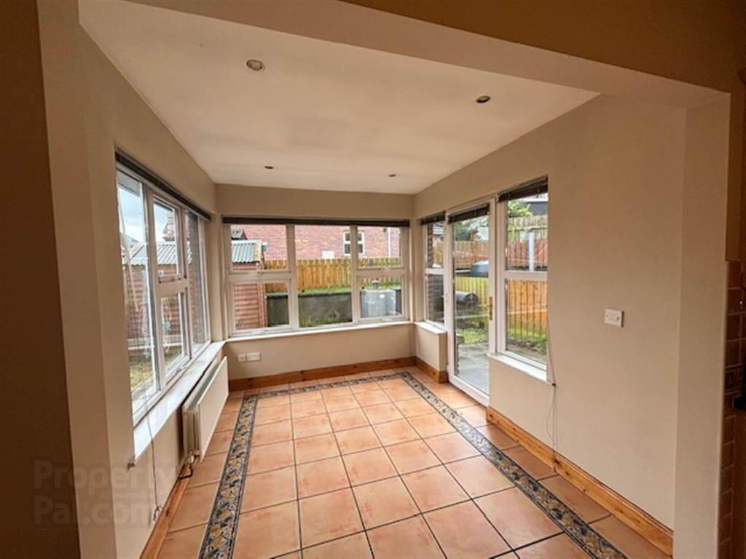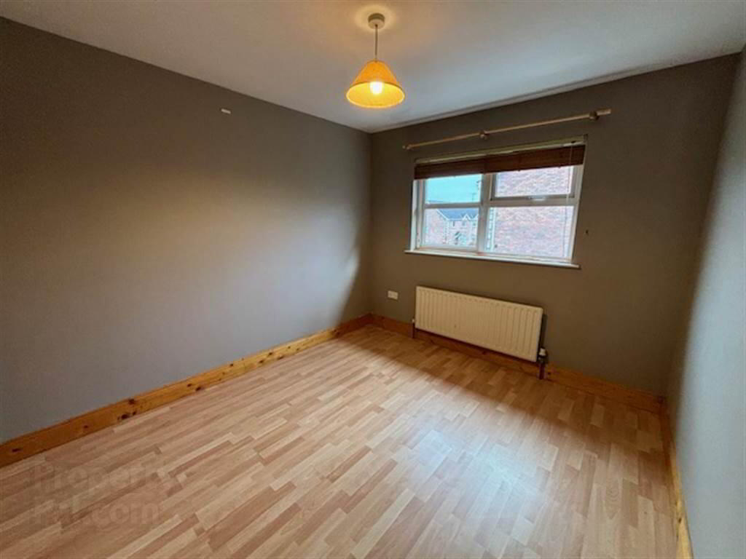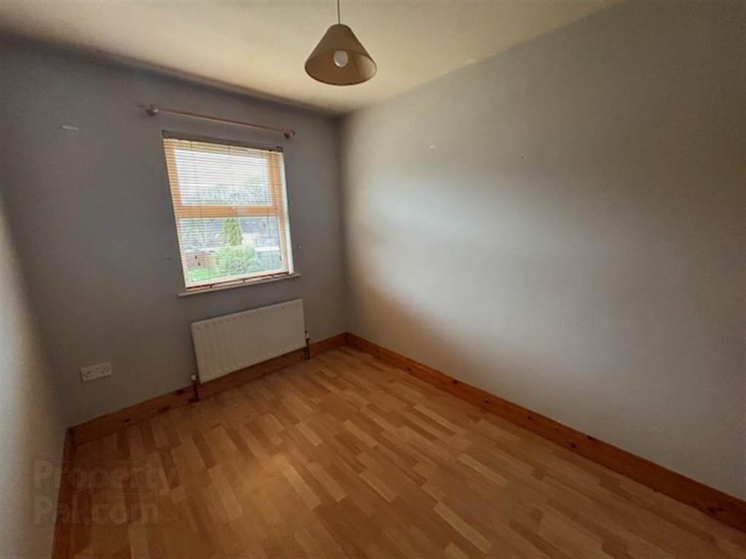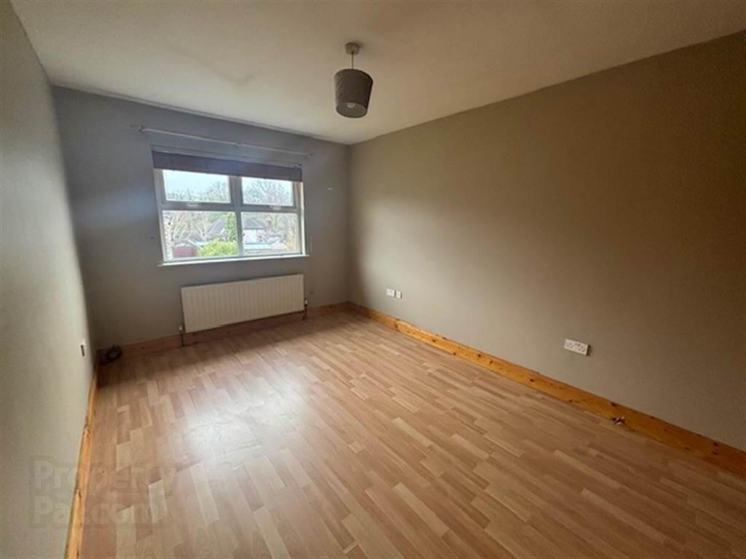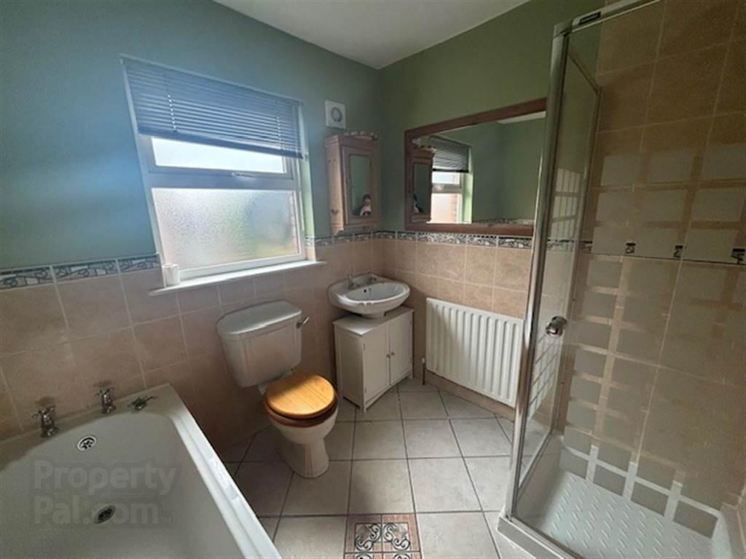
7 Bracken Grove, Armagh Road, Newry, BT35 6PG
3 Bed Semi-detached House For Sale
SOLD
Print additional images & map (disable to save ink)
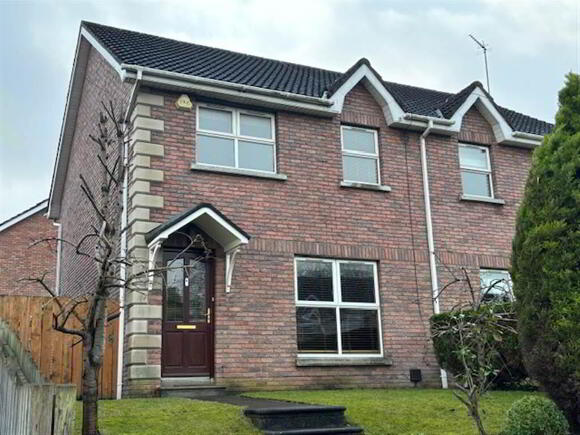
Telephone:
028 3025 6387View Online:
www.mcveighpropertyservices.com/928216Key Information
| Address | 7 Bracken Grove, Armagh Road, Newry, BT35 6PG |
|---|---|
| Style | Semi-detached House |
| Bedrooms | 3 |
| Receptions | 1 |
| EPC Rating | D63/C72 |
| Status | Sold |
Features
- Semi-Detached home
- 3 bedrooms
- Bright and spacious living room
- Sun lounge to rear
- Front and rear gardens
- Close to all local amenities
- OFCH
- Convenient location for communiting to Belfast or Dublin
Additional Information
A well presented 3 bedroom semi detached home located near the entrance of Bracken Grove development. This property itself boasts bright spacious accomodation and comprises three well- propertioned bedrooms, fully fitted kitchen, spacious lounge, sun room, family bathroom with white suite.
Externally the property is enhanced by front garden and a partially grassed/paved rear garden.
The Property is convenient to the local shops and schools also with easy access for commuters to the A1 Dublin to Belfast Dual carriageway.
Externally the property is enhanced by front garden and a partially grassed/paved rear garden.
The Property is convenient to the local shops and schools also with easy access for commuters to the A1 Dublin to Belfast Dual carriageway.
Entrance
- HALLWAY:
- 5.11m x 1.37m (16' 9" x 4' 6")
PVC front door, ceiling coving, laminated wooden flooring, carpet to stairs and landing.
Ground Floor
- LIVING ROOM:
- 4.09m x 4.01m (13' 5" x 13' 2")
Ceiling coving, wooden flooring, wooden surround fireplace with black tiled hearth to electric fire - KITCHEN:
- 5.31m x 3.28m (17' 5" x 10' 9")
Range of high and low level kitchen units with laminate worktop, stainless steel sink with single drainer and mixer taps. Hob,oven and extractor hood above, partially tiled walls, fridge freezer, tiled flooring, breakfast bar, under the stairs storage, spotlighting. - SUN ROOM:
- 2.46m x 2.95m (8' 1" x 9' 8")
Tiled flooring, view to garden, patio doors to rear, tv point
First Floor
- BEDROOM (1):
- 2.9m x 3.28m (9' 6" x 10' 9")
Views to rear of property, laminated flooring with built- in wardrobes - BEDROOM (2):
- 2.9m x 4.11m (9' 6" x 13' 6")
Views to front of property, laminated wooden flooring with built- in wardrobes - BEDROOM (3):
- 2.97m x 2.29m (9' 9" x 7' 6")
Views to front of property, laminated wooden flooring - BATHROOM:
- 2.21m x 2.29m (7' 3" x 7' 6")
Tiled flooring, white three piece suite and seperate shower cubicle (tiled inside) with electric shower
Directions
Located on the Armagh Road Newry, with easy access to A1 Dublin to Belfast Dual carriageway.
-
McVeigh Property Services Ltd

028 3025 6387

