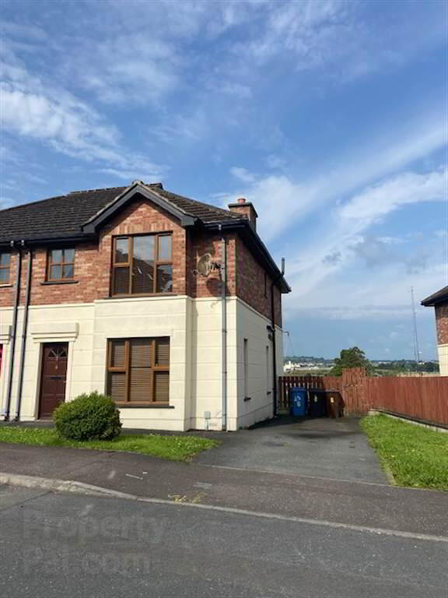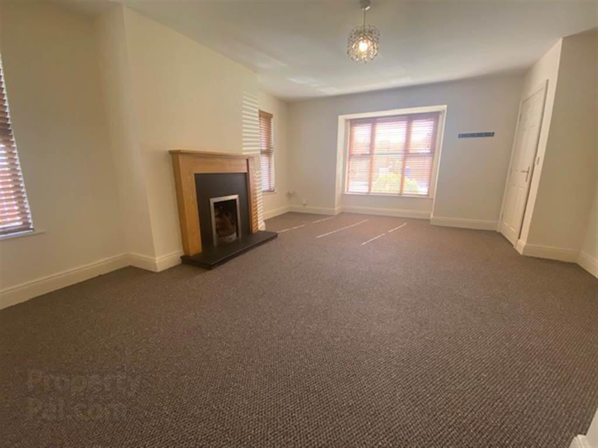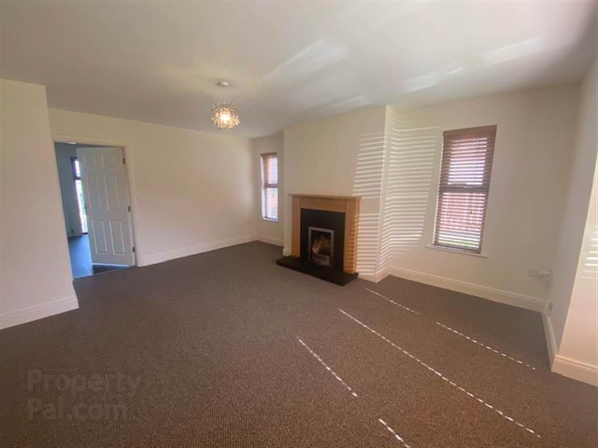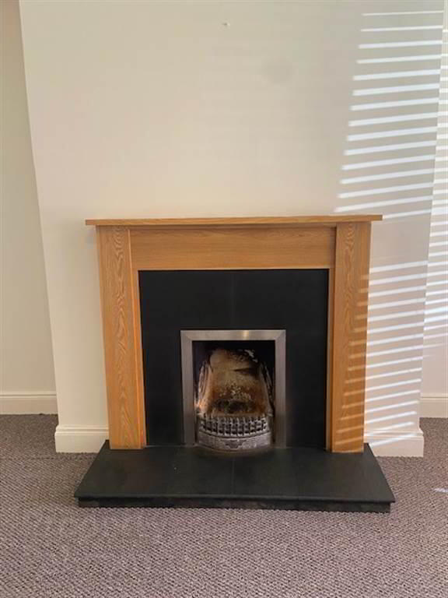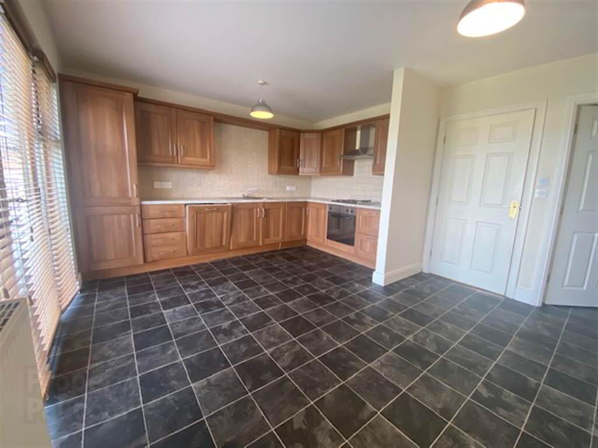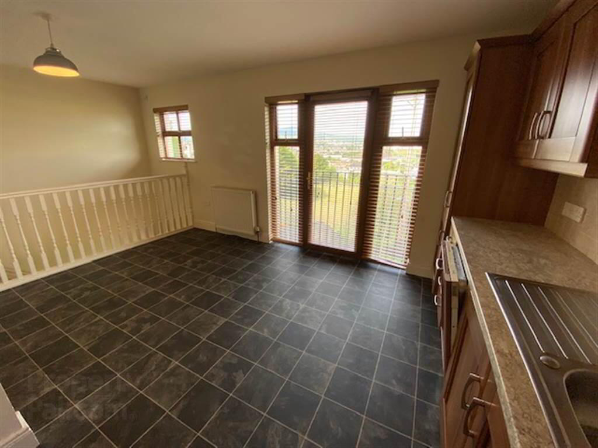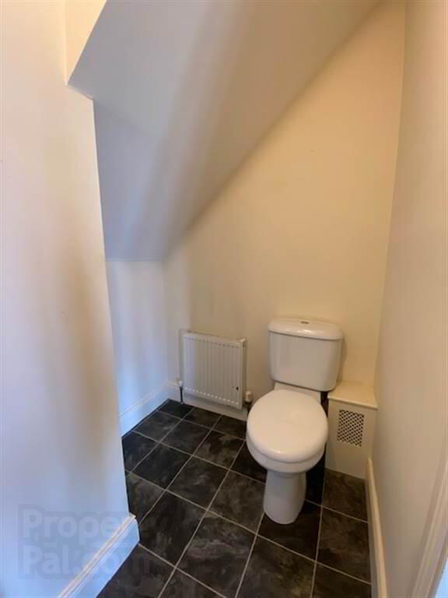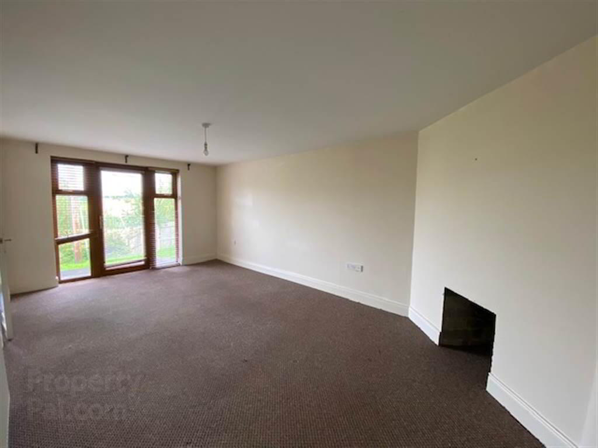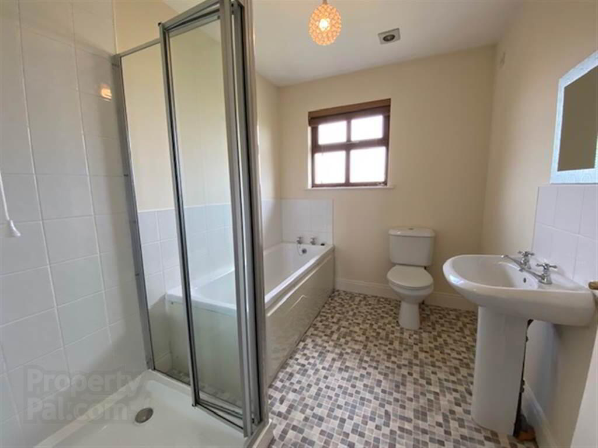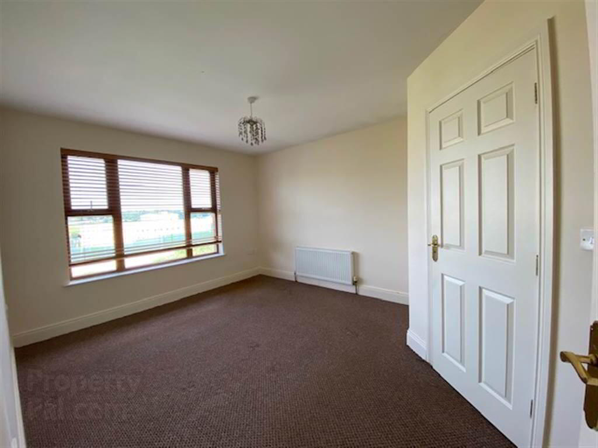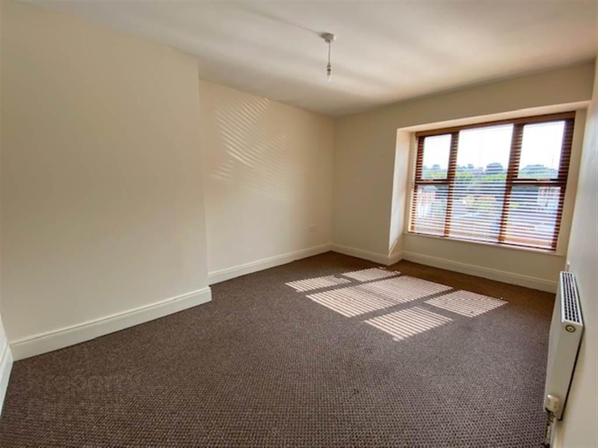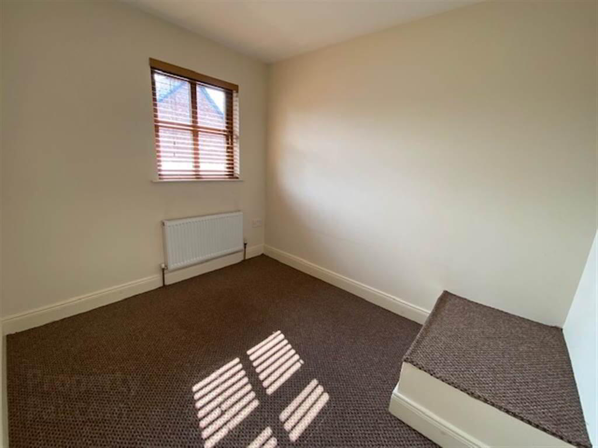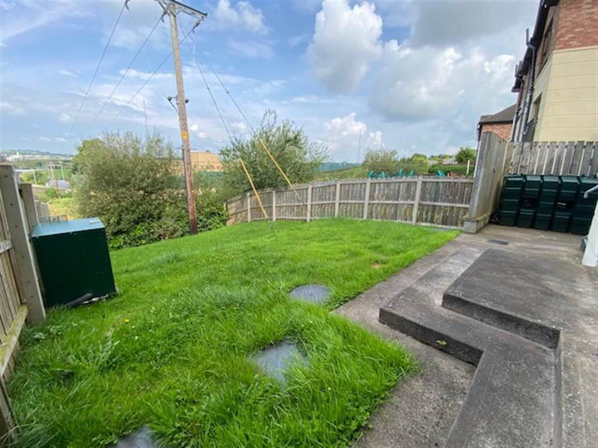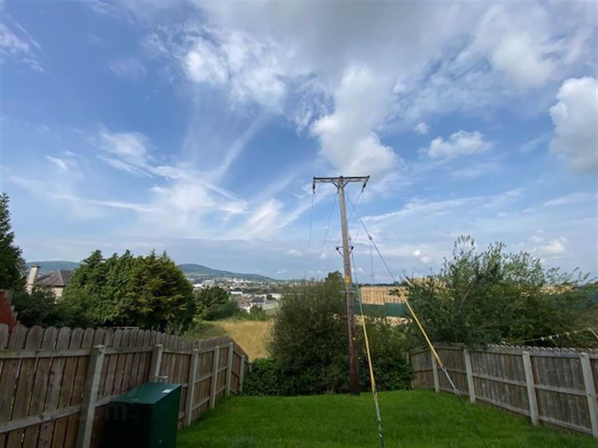
6 Windsor Manor, Belfast Road, Newry, BT34 1EL
3 Bed Semi-detached House For Sale
SOLD
Print additional images & map (disable to save ink)
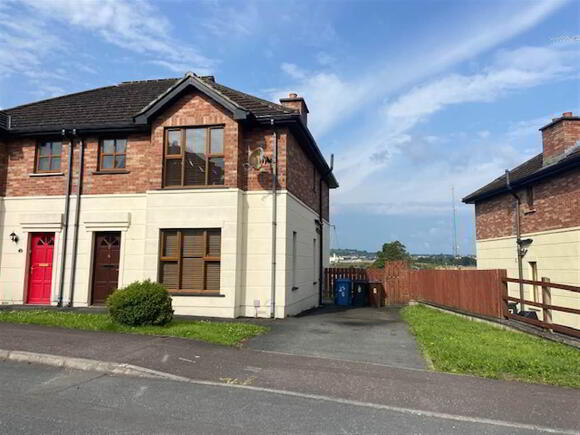
Telephone:
028 3025 6387View Online:
www.mcveighpropertyservices.com/899258Key Information
| Address | 6 Windsor Manor, Belfast Road, Newry, BT34 1EL |
|---|---|
| Style | Semi-detached House |
| Bedrooms | 3 |
| Receptions | 2 |
| Heating | Oil |
| EPC Rating | D62/D65 |
| Status | Sold |
Features
- Semi-Detached
- 3 Bedrooms and 2 Reception Rooms
- Enclosed rear garden
Additional Information
An attractive 4-bedroom Semi-detached Townhouse, conveniently located within easy reach of local schools, shops and Newry City Centre.
The A1 Carriageway is easily accessible for those commuting to Belfast, Newry, or Dublin.
The property comprises of a large, bright living room, open planned kitchen/dining room, 3 bedrooms, 2 reception rooms, off street parking and a private rear garden.
Viewing by Appointment only.
The A1 Carriageway is easily accessible for those commuting to Belfast, Newry, or Dublin.
The property comprises of a large, bright living room, open planned kitchen/dining room, 3 bedrooms, 2 reception rooms, off street parking and a private rear garden.
Viewing by Appointment only.
Entrance
- LIVING ROOM:
- 5.59m x 4.5m (18' 4" x 14' 9")
Large bright living room with bay window. Open fire with pine surround and black slate hearth. Carpet flooring. - KITCHEN:
- 5.56m x 3.76m (18' 3" x 12' 4")
Open Planned Kitchen / dining area with patio doors with views over rear garden.
Walnut Fitted Kitchen units with marble effect worktop. Integrated hob/oven and extractor fan Integrated fridge/freezer and dishwasher. Lino Flooring and tiled splashback Door leading to W/c. - SEPARATE WC:
- 1.96m x 1.45m (6' 5" x 4' 9")
White sink and toilet with lino flooring.
Basement
- UTILITY ROOM:
- 3.1m x 1.93m (10' 2" x 6' 4")
Space for utility area. Lino flooring. - LIVING ROOM:
- 5.18m x 3.4m (17' 0" x 11' 2")
Lower Reception / Bedroom with area for fire place. Carpet Flooring. Access to rear garden area.
First Floor
- BATHROOM:
- 2.67m x 2.06m (8' 9" x 6' 9")
White sanitaryware, seperate shower cubicle with electric shower. Lino flooring. - BEDROOM (1):
- 4.8m x 3.38m (15' 9" x 11' 1")
Views to rear of property. Carpet flooring. Ensuite - ENSUITE SHOWER ROOM:
- 1.88m x 1.57m (6' 2" x 5' 2")
White Sanitaryware, Triton electric shower, lino flooring. - BEDROOM (2):
- 4.5m x 3.05m (14' 9" x 10' 0")
Bright bedroom with views to the front of the property. Carpet flooring. - BEDROOM (3):
- 2.9m x 2.44m (9' 6" x 8' 0")
Views to front of property. Carpet flooring and raised floor area over stairs.
Directions
Travel along Downshire road out of Newry and turn right onto Windsor Avenue. Travel to the top of the road and turn left into Windsor Manor. The property is located on the left hand side.
-
McVeigh Property Services Ltd

028 3025 6387

