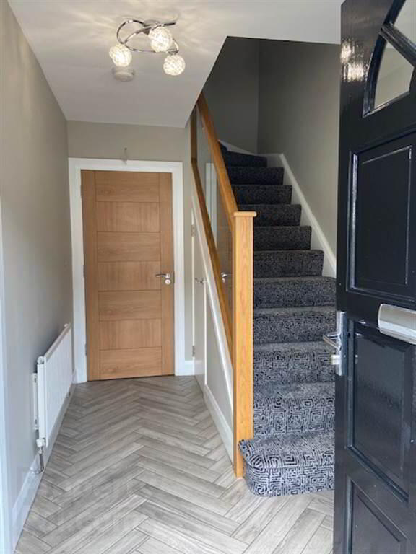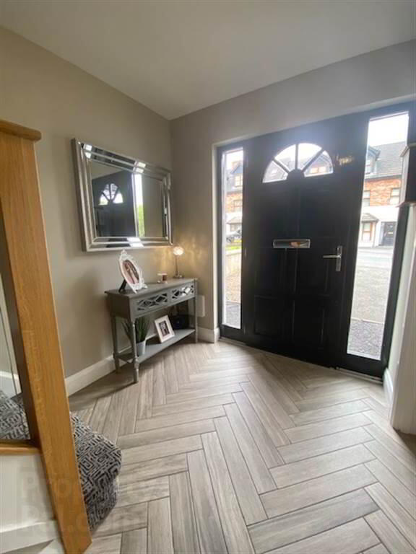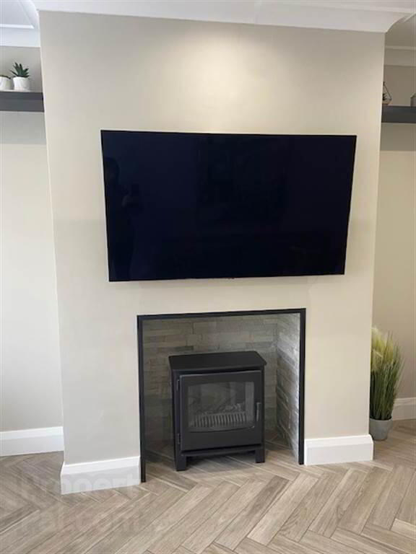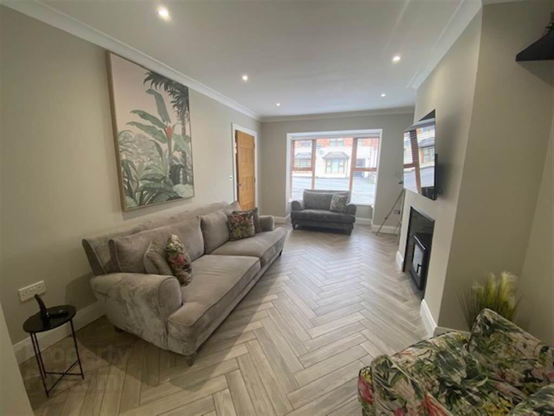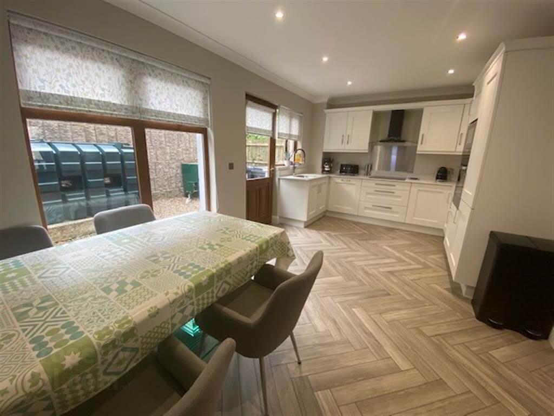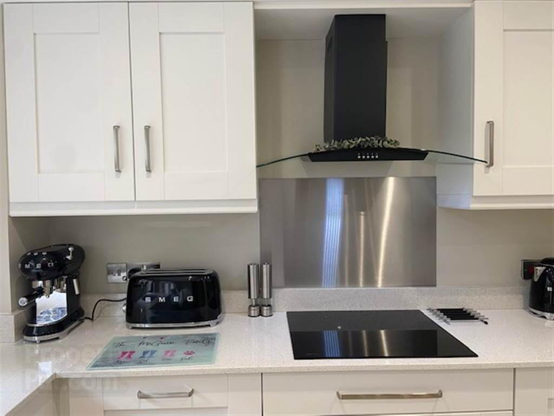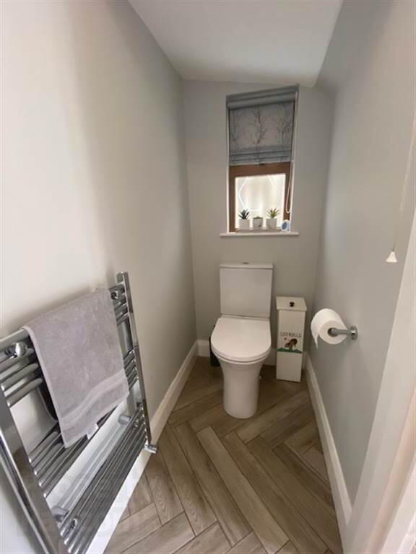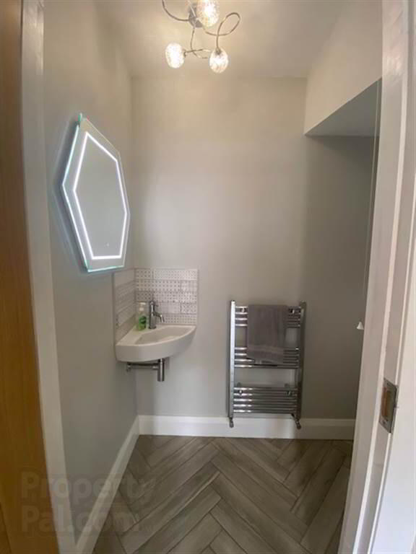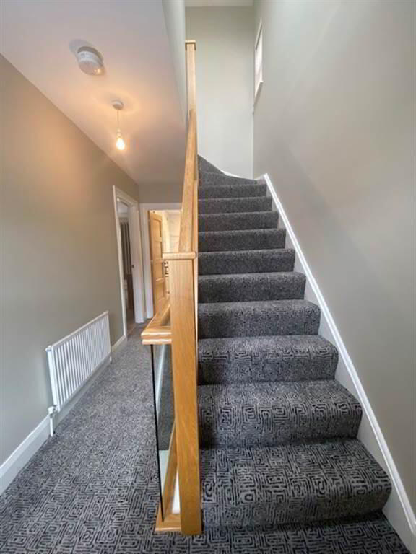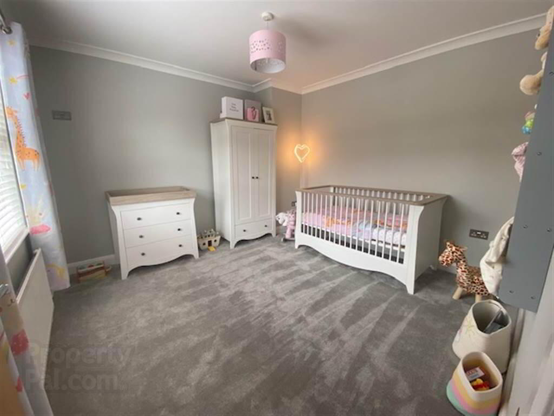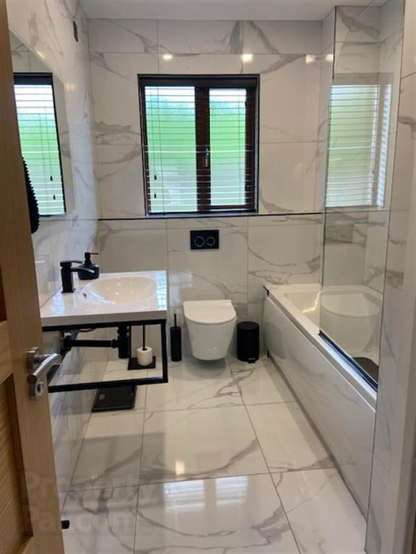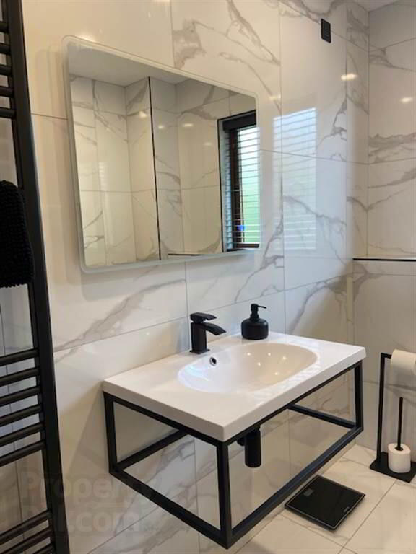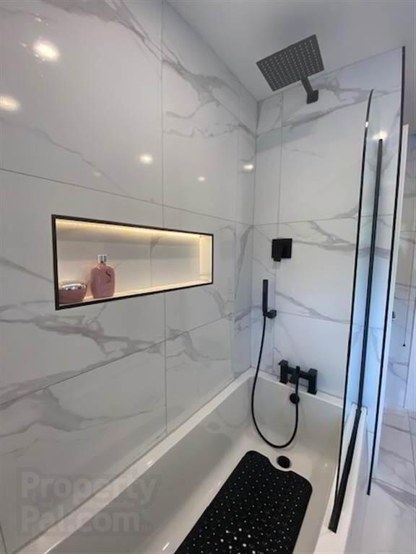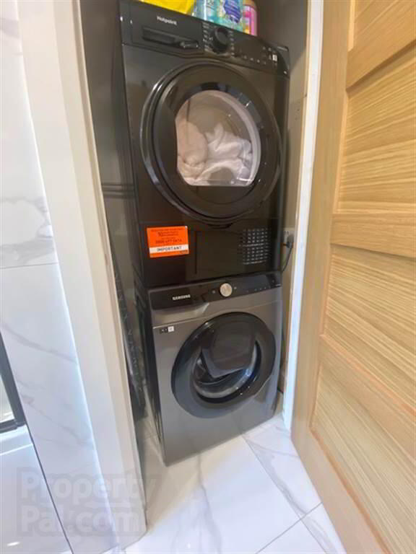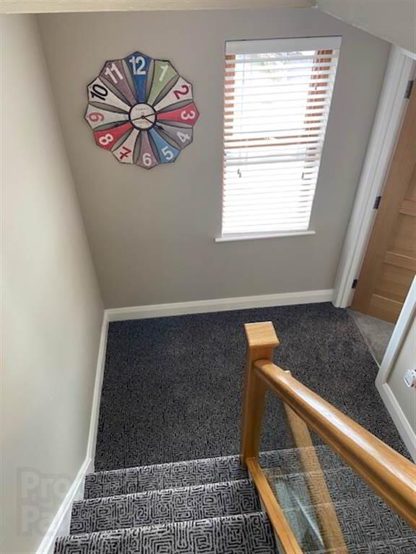
31 Windsor Manor, Belfast Road, Newry, BT34 1EL
4 Bed Semi-detached House For Sale
SOLD
Print additional images & map (disable to save ink)
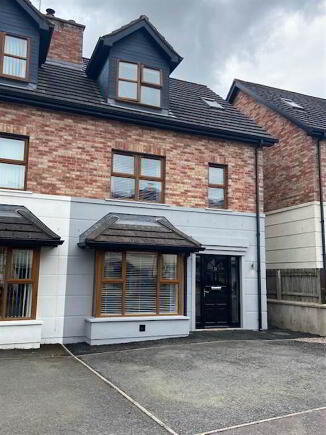
Telephone:
028 3025 6387View Online:
www.mcveighpropertyservices.com/841563Key Information
| Address | 31 Windsor Manor, Belfast Road, Newry, BT34 1EL |
|---|---|
| Style | Semi-detached House |
| Bedrooms | 4 |
| Receptions | 1 |
| Heating | Oil |
| EPC Rating | C69/C69 |
| Status | Sold |
Features
- Semi-Detached
- 4 bedrooms
- New fitted kitchen with granite worktop and dining area
- Off street parking
- Newly fitted bathrooms
Additional Information
McVeigh Property Services are delighted to present this beautiful 4 bedroom semi-detached home to the market.
The property has been refurbished throughout with a new kitchen, internal doors, skirting/architrave and bathroom suites.
Viewing by appointement only.
The property has been refurbished throughout with a new kitchen, internal doors, skirting/architrave and bathroom suites.
Viewing by appointement only.
Ground Floor
- ENTRANCE HALL:
- 3.68m x 2.03m (12' 1" x 6' 8")
Grey harringbone effect tiling to floor through to all of groundfloor rooms. - LIVING ROOM:
- 4.6m x 3.18m (15' 1" x 10' 5")
Bright open planning Living area with grey Herringbone tile flooring. Bay window to front with stone effect fire insert and electric fire. - KITCHEN:
- 5.33m x 3.12m (17' 6" x 10' 3")
Newly fitted kitchen unit with NEFF Electric hob and extractor fan. Kitchen includes integrated dishwasher, motion activated kitchen tap and Marble worktop. - SEPARATE WC:
- 2.06m x 0.91m (6' 9" x 3' 0")
White sanitaryware toilet and wash hand basin with heated towel rail.
First Floor
- BATHROOM:
- 3.23m x 1.93m (10' 7" x 6' 4")
Newly installed white Sanitaryware with black accessories and power shower.
Storage cupboard plumbed for washing machine and tumble dryer storage. - BEDROOM (1):
- 4.37m x 3.28m (14' 4" x 10' 9")
Views to rear of property. Carpet flooring. TV point. - BEDROOM (2):
- 3.35m x 3.28m (11' 0" x 10' 9")
Views to front of property. Carpet flooring
Second Floor
- BEDROOM (3):
- 4.29m x 2.13m (14' 1" x 7' 0")
Views to front of property. - BEDROOM (4):
- 3.23m x 2.87m (10' 7" x 9' 5")
Views to rear of property via velux window. - SHOWER ROOM:
- 2.01m x 1.88m (6' 7" x 6' 2")
Shower room with velux window to rear.
Directions
Travelling out of Newry along the Downshire road turn right onto Windsor Avenue. Travel to the top of the hill and turn left and left again into Windsor Manor. The property is located on the right hand side.
-
McVeigh Property Services Ltd

028 3025 6387

