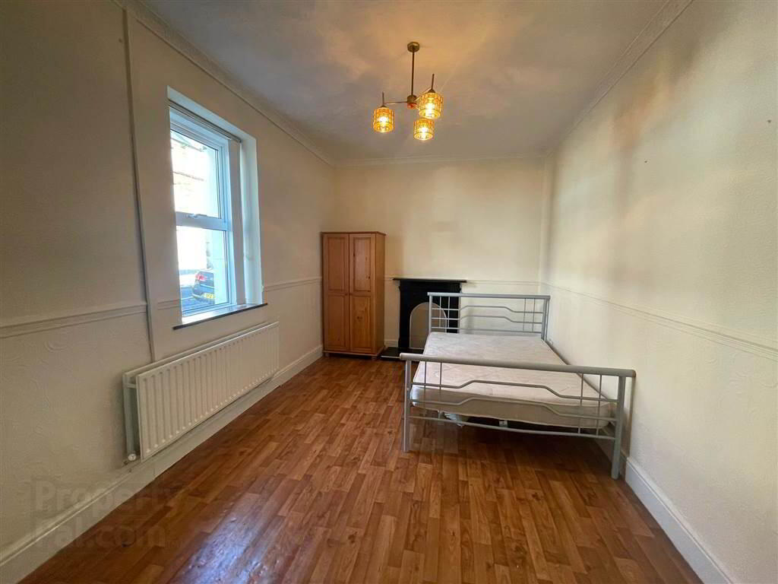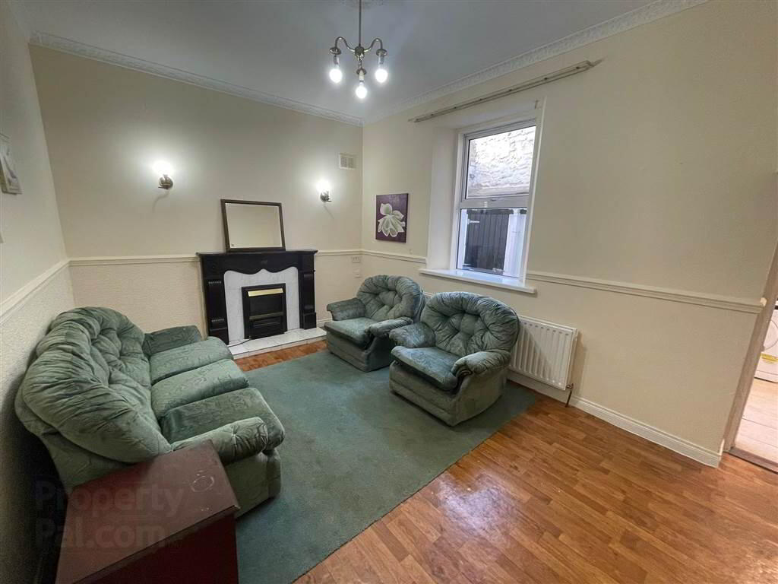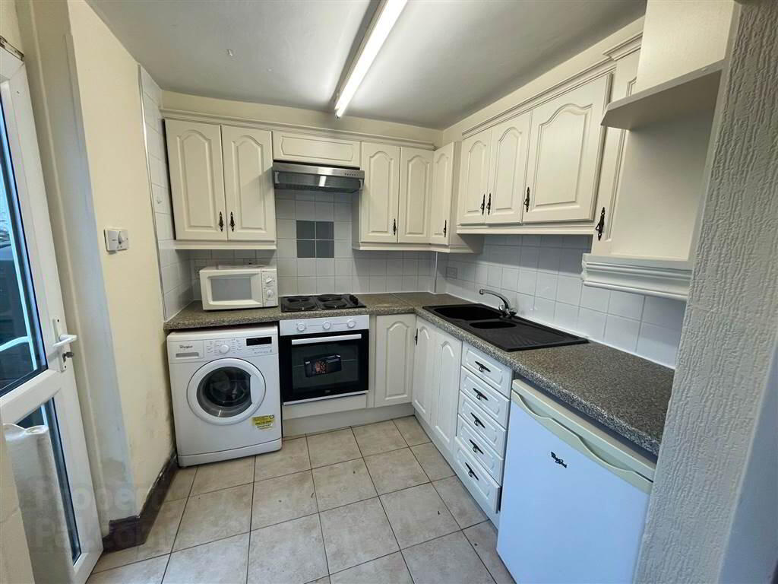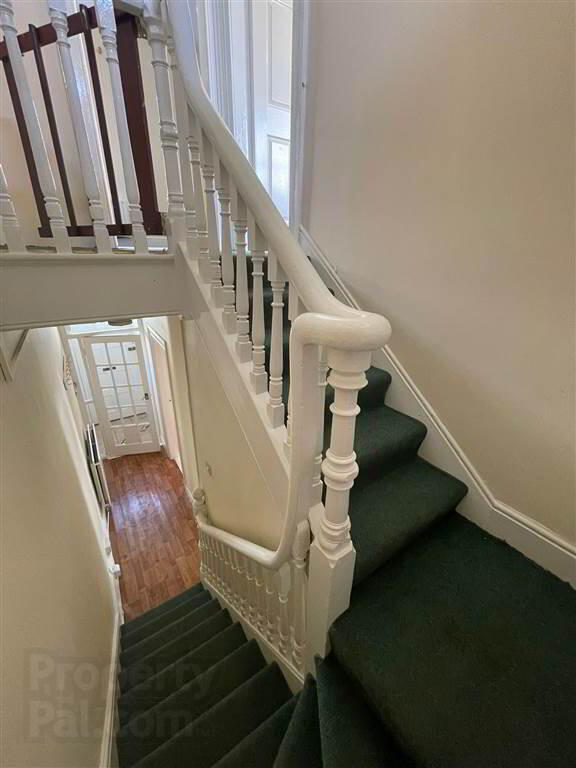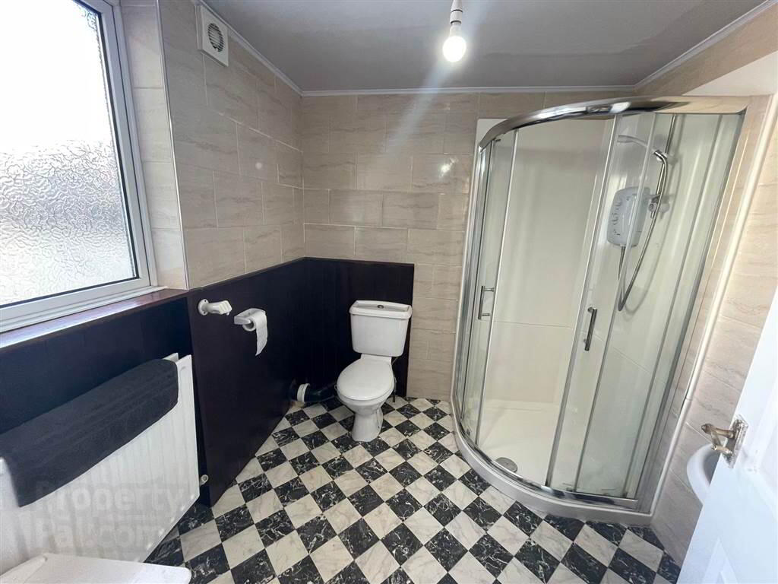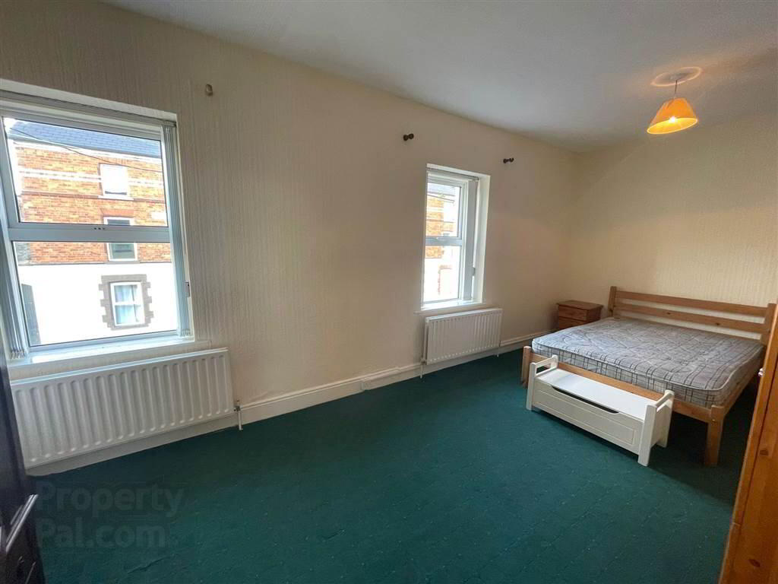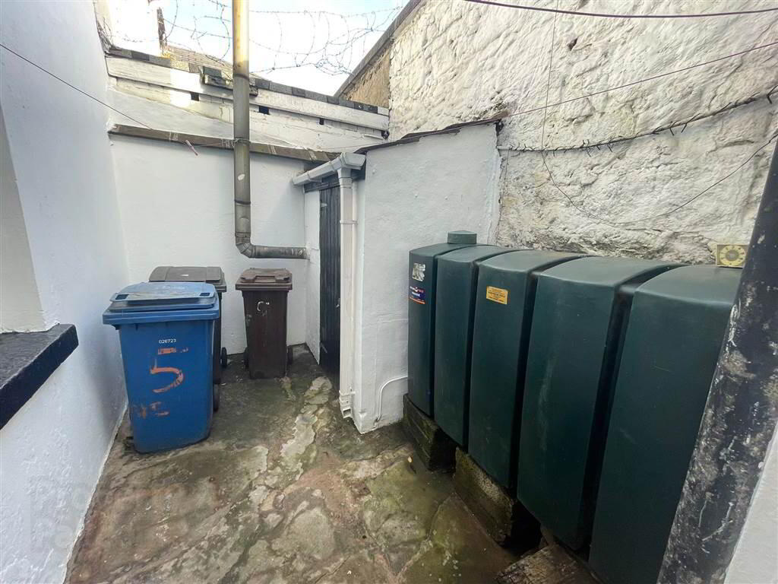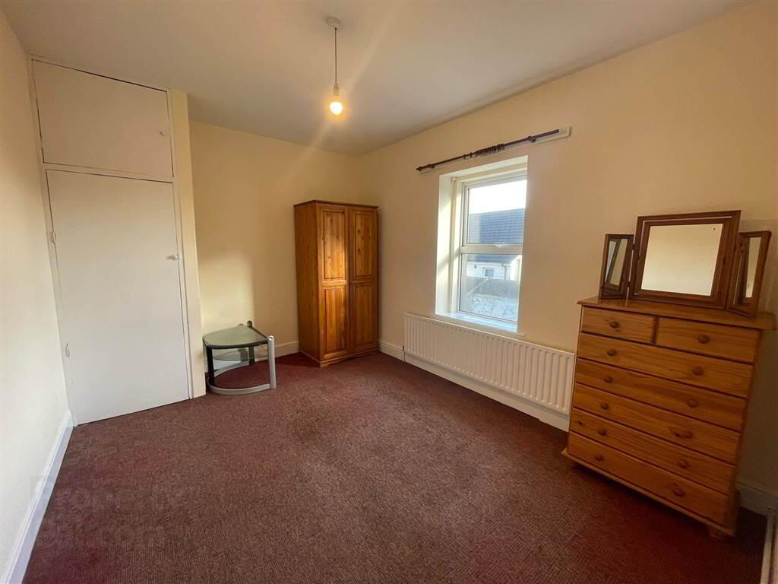
5 Erskine St Newry, BT35 6BX
3 Bed Terrace House For Sale
SOLD
Print additional images & map (disable to save ink)
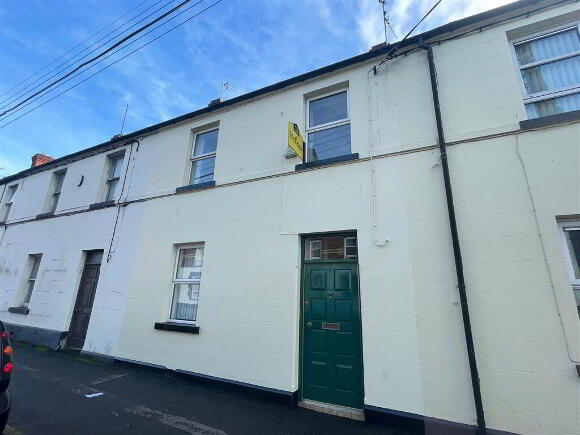
Telephone:
028 3025 6387View Online:
www.mcveighpropertyservices.com/787332Key Information
| Address | 5 Erskine St Newry, BT35 6BX |
|---|---|
| Style | Terrace House |
| Bedrooms | 3 |
| Receptions | 1 |
| Heating | Oil |
| EPC Rating | F35/D55 |
| Status | Sold |
Features
- PVC Double Glazing
- Three Large Bedrooms
- Oil Fired Central Heating
- Generous Main Bathroom
- Street Parking
- Walking Distance to Newry Centre
- Close to Shops, Schools and Public Transport
- Roofed with Bangor Blue slates
- New guttering and downpipes installed 2022
- Redecorated inside and out 2022
- Solid wood kitchen
- Property Alarm
Additional Information
McVeigh Property Services are pleased to present this three bedroom home to the Newry sales market. Perfect for investors and located within walking distance to Newry centre this property should appeal to purchasers.
The property consists of three bedrooms with living and kitchen to the rear, a bedroom on the ground floor and two further bedrooms on the first floor with the main bathroom.
The property consists of three bedrooms with living and kitchen to the rear, a bedroom on the ground floor and two further bedrooms on the first floor with the main bathroom.
Ground Floor
- ENTRANCE HALL:
- 5.92m x 1.02m (19' 5" x 3' 4")
Wooden front door with glass and wood porch door at entry. Tiled flooring in porch with wood vinyl flooring leading into the hallway. - BEDROOM (3):
- 3.m x 4.7m (9' 10" x 15' 5")
Large double room which is front facing, fireplace with decorative surround and tile base, vinyl flooring. - LIVING ROOM:
- 4.7m x 3.2m (15' 5" x 10' 6")
Vinyl flooring, electric fire, wood and tile surround fireplace, access to kitchen via living room. Rear facing room. - KITCHEN:
- 2.31m x 2.13m (7' 7" x 7' 0")
Tiled flooring throughout, high and low units with laminate benchtops, electric oven and stove, space for washing machine and fridge, tiled splash back, rear access through wood and glass door.
First Floor
- BATHROOM:
- 2.18m x 2.36m (7' 2" x 7' 9")
Vinyl flooring, white sanitaryware, separate shower enclosure with electric shower, floor to ceiling wall tiles. - BEDROOM (2):
- 4.17m x 3.07m (13' 8" x 10' 1")
Rear facing large double room, carpet flooring, single built in wardrobe. - BEDROOM (1):
- 3.07m x 5.87m (10' 1" x 19' 3")
Large double room, front facing, carpet flooring.
Directions
Erskine St, located off Canal Street in Newry
-
McVeigh Property Services Ltd

028 3025 6387

