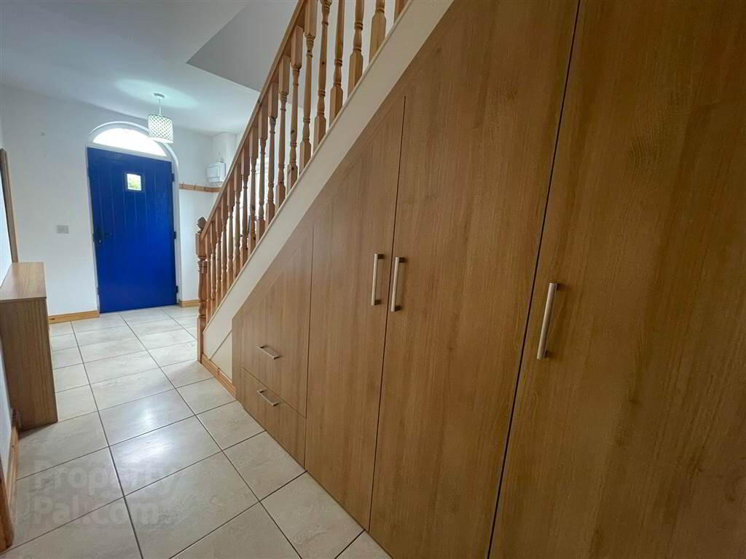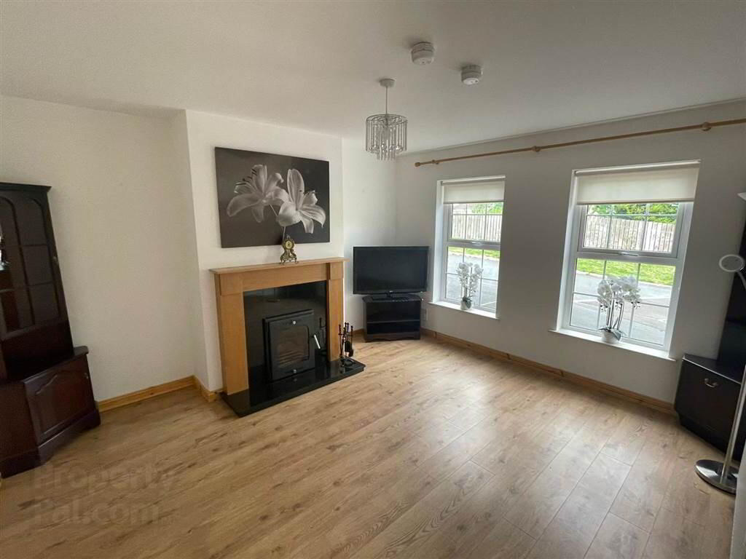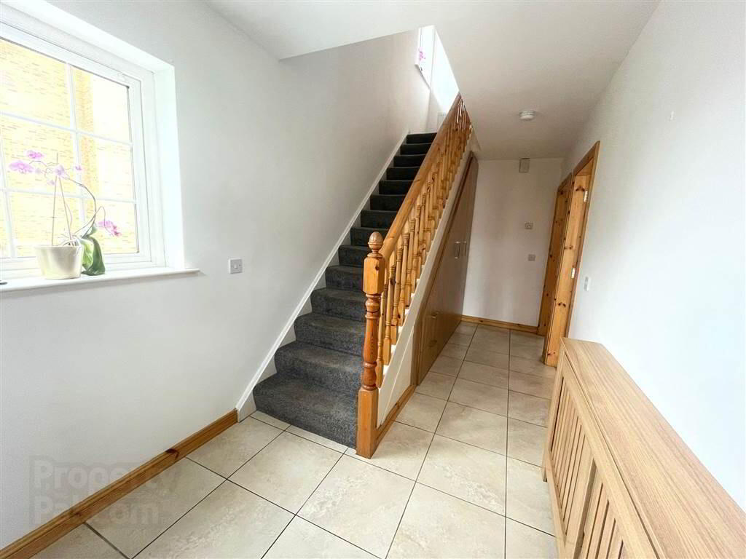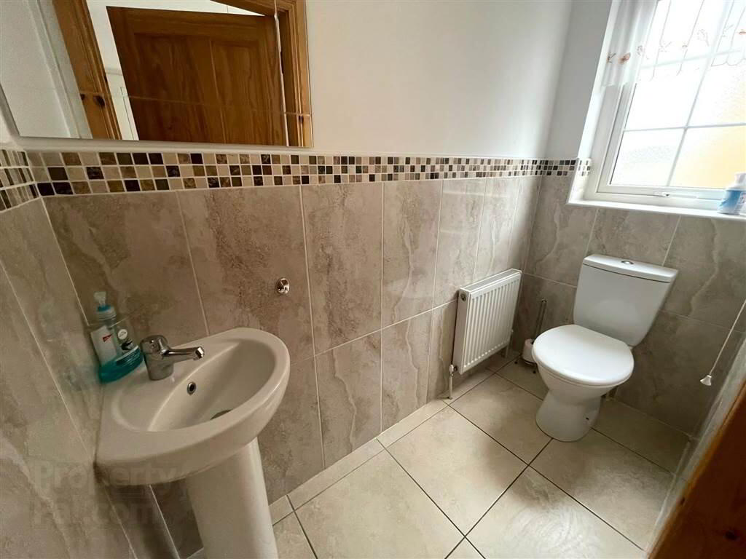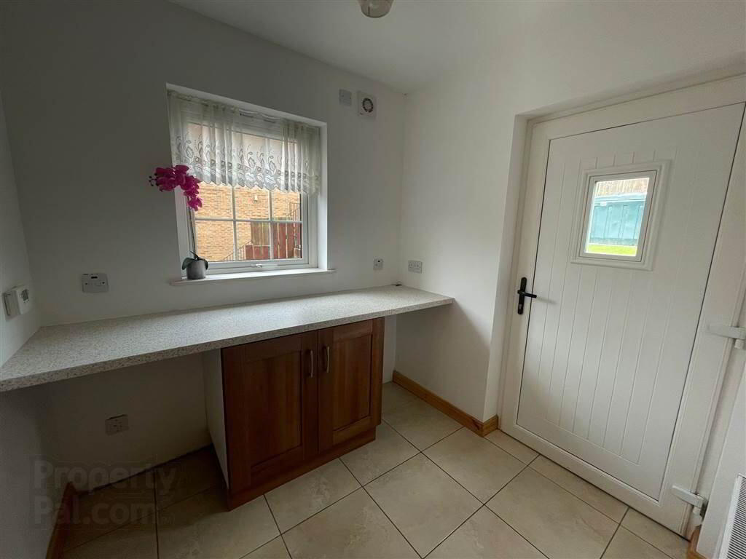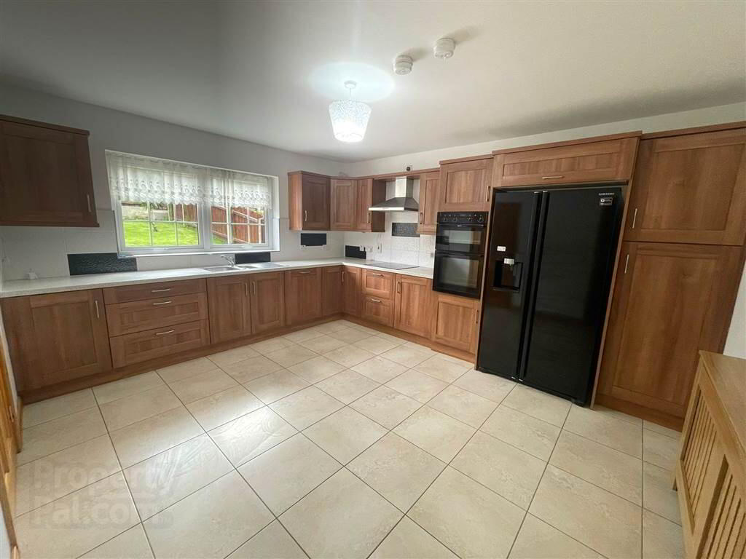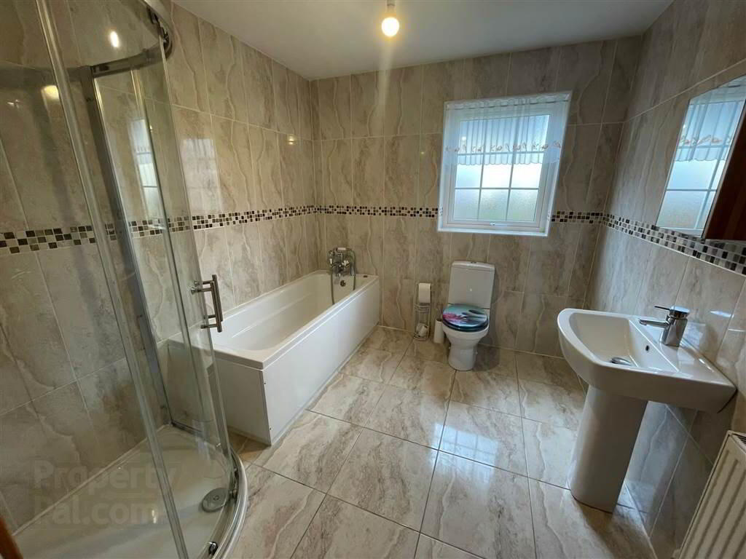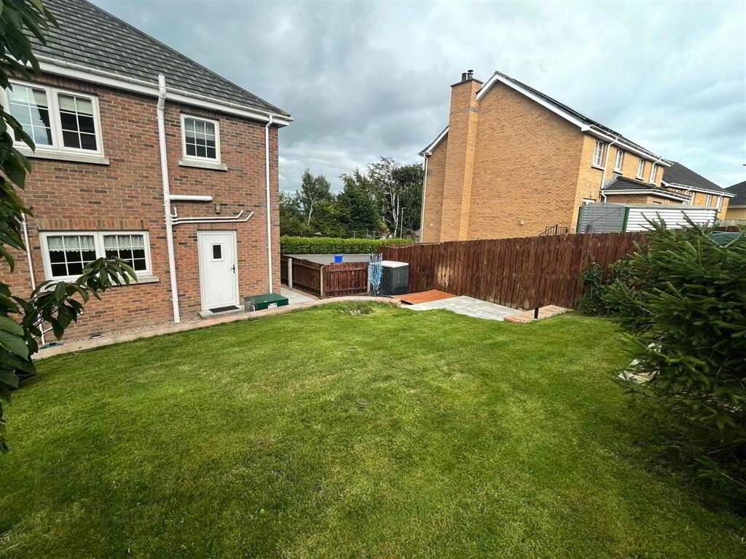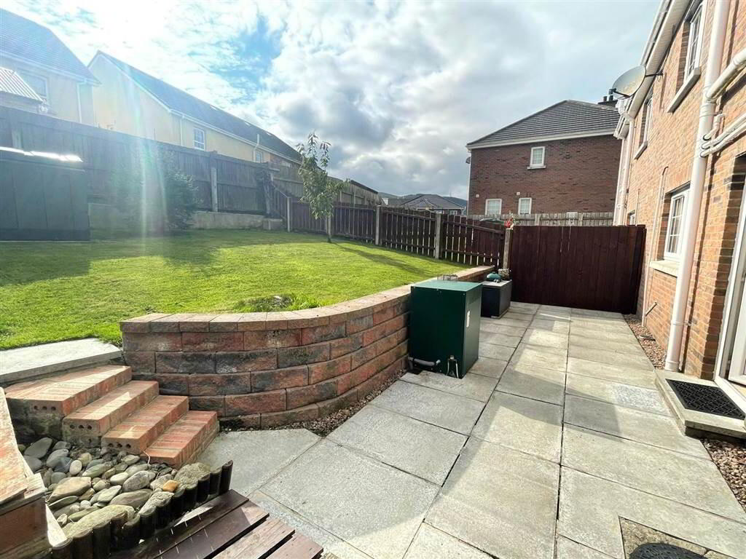
85 Chancellors Hall Newry, BT35 8UZ
3 Bed Semi-detached House For Sale
SOLD
Print additional images & map (disable to save ink)
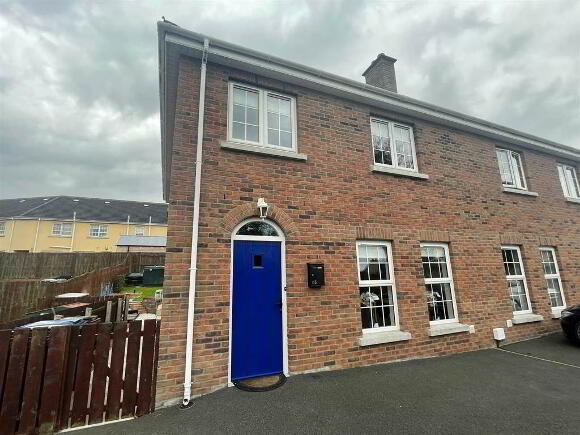
Telephone:
028 3025 6387View Online:
www.mcveighpropertyservices.com/780040Key Information
| Address | 85 Chancellors Hall Newry, BT35 8UZ |
|---|---|
| Style | Semi-detached House |
| Bedrooms | 3 |
| Receptions | 1 |
| Heating | Oil |
| EPC Rating | B85/B85 |
| Status | Sold |
Features
- Three bedrooms
- PVC Double glazing
- Enclosed rear garden
- Downstairs WC
- Separate utility
Additional Information
Three bedroom semi-detached home in Chancellors Hall. Featuring a landscaped garden to the rear and off street parking. A three bedroom home with a seperate utility and downstairs WC with the main bathroom upstairs makes this property a great family home.
Three Bedrooms
Main Bathroom
Downstairs Toilet
Seperate Utility
Seperate Living Room
Please note there is a management company in place at Chancellors Hall, service charge fees for this property are £70 per year
Three Bedrooms
Main Bathroom
Downstairs Toilet
Seperate Utility
Seperate Living Room
Please note there is a management company in place at Chancellors Hall, service charge fees for this property are £70 per year
Ground Floor
- ENTRANCE HALL:
- 2.06m x 5.26m (6' 9" x 17' 3")
Tiled flooring, wooden front door, carpeted stairs, under stair storage - LIVING ROOM:
- 3.81m x 4.17m (12' 6" x 13' 8")
Wood laminate flooring, wood and tile fire surround - KITCHEN:
- 4.37m x 3.81m (14' 4" x 12' 6")
Tiled flooring, double fridge freezer, double oven, integrated dishwasher, laminate benchtops with decorative splash back tiles. - UTILITY ROOM:
- 2.06m x 2.16m (6' 9" x 7' 1")
Tiled flooring, laminate benchtop, space for appliances, access to rear and downstairs WC - SEPARATE WC:
- 0.94m x 2.03m (3' 1" x 6' 8")
Tiled flooring, wall tiles midway, two piece white sanitaryware
First Floor
- BATHROOM:
- 2.44m x 2.44m (8' 0" x 8' 8")
Tiled flooring, tiled walls, three piece white bathroom suite, seperate shower enclosure. - BEDROOM (1):
- 3.43m x 4.06m (11' 3" x 13' 4")
Front facing double room, carpet flooring, single built in wardrobe - BEDROOM (2):
- 3.07m x 3.43m (10' 1" x 11' 3")
Rear facing double room, carpet flooring, single built in wardrobe - BEDROOM (3):
- 3.05m x 2.46m (10' 0" x 8' 1")
Front facing single room, carpet flooring
Outside
- Paved patio area to rear with lanscaped garden, side access to driveway from back garden via side gate. Seperate area for shed.
Directions
Chancellors Hall, Newry
-
McVeigh Property Services Ltd

028 3025 6387

