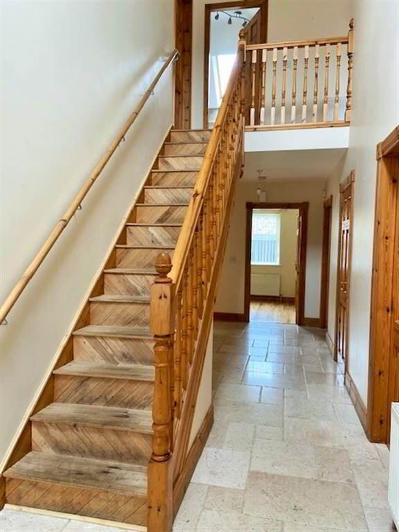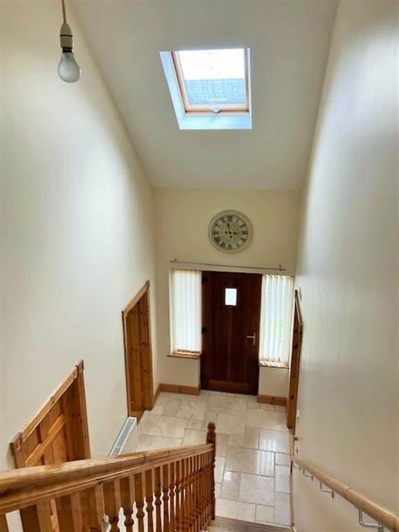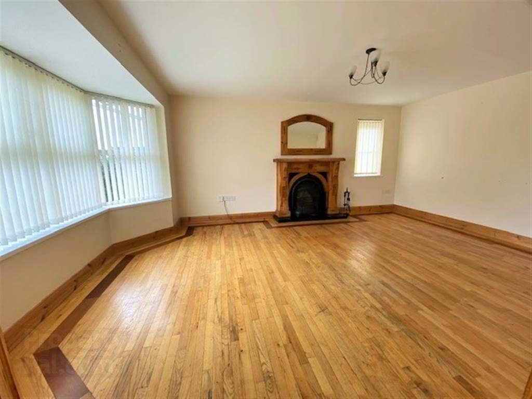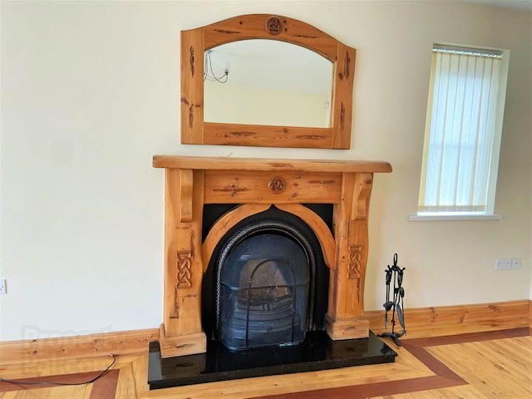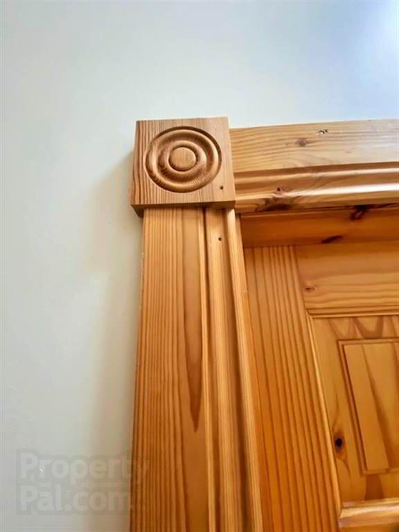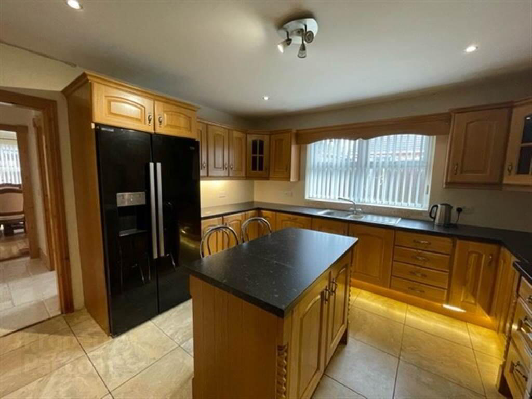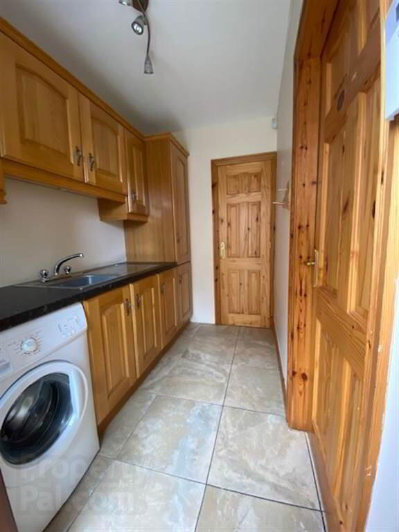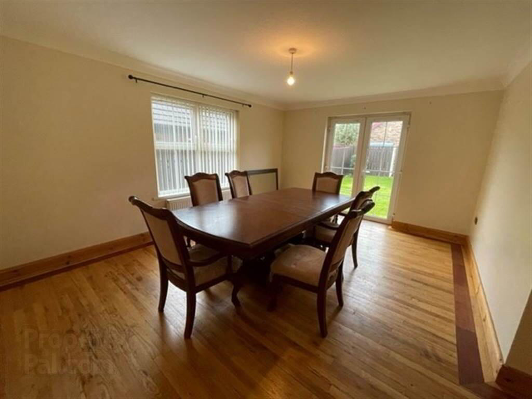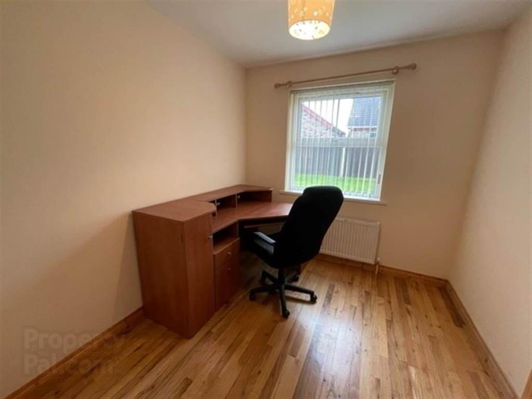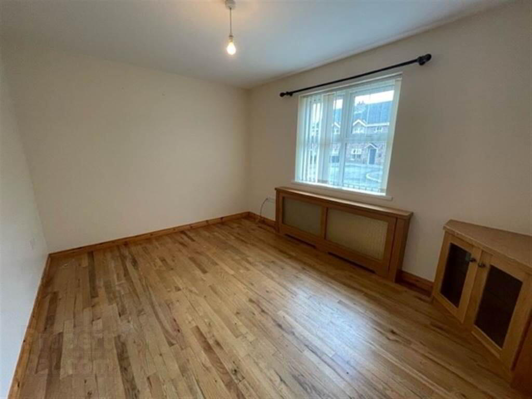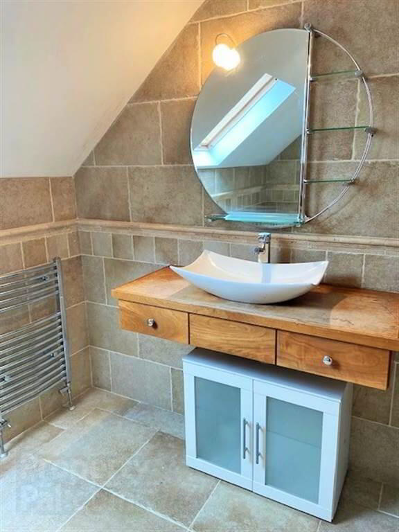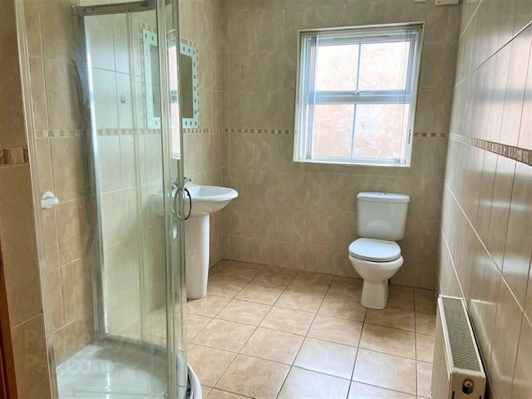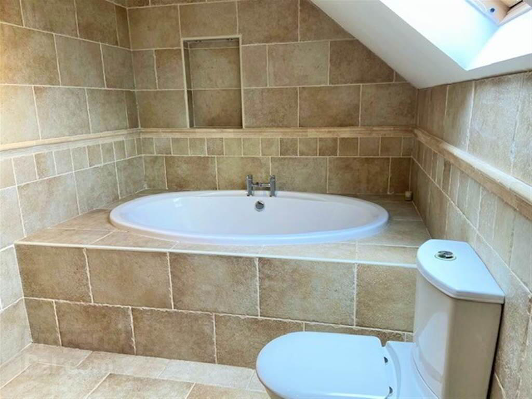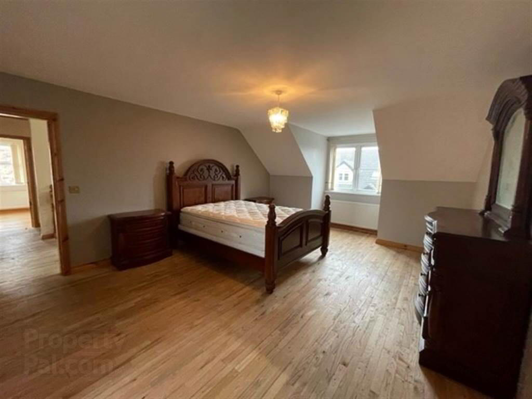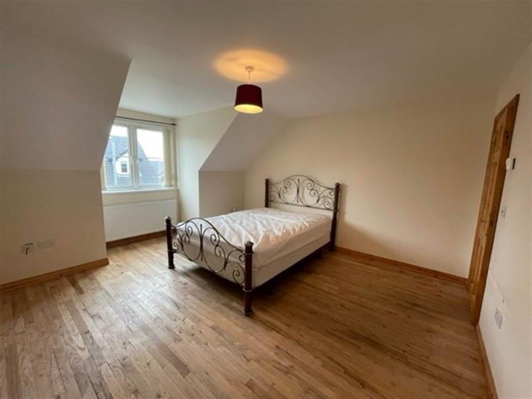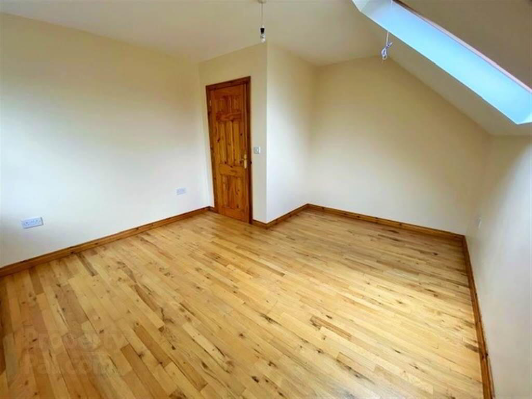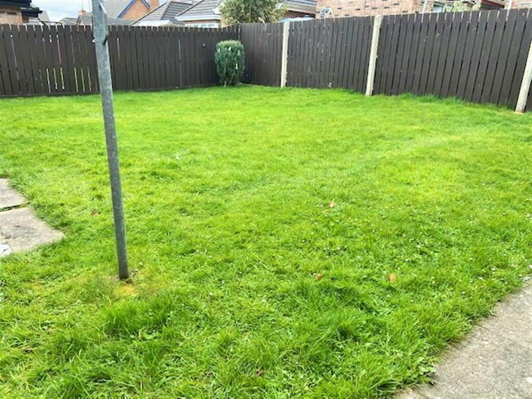
27 Carn Valley Rathfriland, BT34 5GA
4 Bed Detached House For Sale
SOLD
Print additional images & map (disable to save ink)
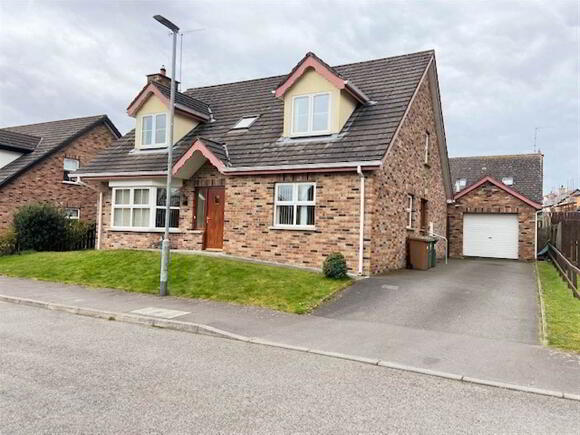
Telephone:
028 3025 6387View Online:
www.mcveighpropertyservices.com/749016Key Information
| Address | 27 Carn Valley Rathfriland, BT34 5GA |
|---|---|
| Style | Detached House |
| Bedrooms | 4 |
| Receptions | 2 |
| Heating | Oil |
| EPC Rating | D60/D67 |
| Status | Sold |
Features
- Detached Home
- Garage
- Lawns front and rear
- Private Driveway
- Large Living Room
- Kitchen with Island Breakfast Bar
Additional Information
This beautiful family home is nestled in the heart of the Carn Valley development.
The detached property offers 4 bedrooms, 2 reception rooms, large dining room and a seperate garage as well as lawns front and rear.
A fantastic family home which will attract a lot of buyers from the local area, early viewing is recommended.
*NB There is a management company in place for this development to take care of the maintenance within the communal areas. The annual service charge is £90.
The detached property offers 4 bedrooms, 2 reception rooms, large dining room and a seperate garage as well as lawns front and rear.
A fantastic family home which will attract a lot of buyers from the local area, early viewing is recommended.
*NB There is a management company in place for this development to take care of the maintenance within the communal areas. The annual service charge is £90.
Entrance Level
- ENTRANCE HALL:
- 7.3m x 2.02m (23' 11" x 6' 8")
Double height entrance hallway with tiled flooring.
Ground Floor
- LOUNGE:
- 5.61m x 4.22m (18' 5" x 13' 10")
Bright living room to front of property with bay window. Pine surround fire place with black marble hearth and open fire. Solid wood flooring with feature wood decorative boarder. - BEDROOM (4):
- 3.96m x 3.m (12' 12" x 9' 10")
Ground floor bedroom or living room. Solid wood flooring with feature radiator cover. - KITCHEN WITH BREAKFAST AREA :
- 3.96m x 3.88m (12' 12" x 12' 9")
Oak fitted kitchen units with black laminated worktop. Integrated dishwasher. Feature Island with 2 seats for breakfast bar area. Black Beko Fridge Freezer. Space for cooker. - UTILITY ROOM:
- 3.19m x 1.61m (10' 6" x 5' 3")
Fitted Oak units and black laminated worktop. Area plumbed for washing machine and tumble dryer. Fitted sink and seperate store/cloakroom. - DINING ROOM:
- 5.08m x 4.21m (16' 8" x 13' 10")
Large Dining room with patio doors into the rear garden. Solid wood flooring with decorative wood bordering. Space for Living area also. - OFFICE:
- 2.69m x 2.4m (8' 10" x 7' 10")
Office/Play room with wood flooring and views to rear garden. - SHOWER ROOM:
- 3.93m x 1.95m (12' 11" x 6' 5")
Corner Shower with white sanitaryware. Fully tiled floor to ceiling. Seperate Hotpress area.
First Floor
- BEDROOM (1):
- 6.1m x 4.23m (20' 0" x 13' 11")
Master Bedroom with views to front of property. Walk in wardrobe carpet flooring with shelving and rails, with option to cover to ensuite (original pipework available for connection). - BEDROOM (2):
- 3.99m x 3.6m (13' 1" x 11' 10")
Wood flooring, velus window and side window. - BEDROOM (3):
- 4.76m x 3.98m (15' 7" x 13' 1")
Wood flooring. Views to front. - BATHROOM:
- 3.5m x 2.17m (11' 6" x 7' 1")
Fully tiled bathroom with raised oval bath. Heated towel rail and feature sink unit with mirror above.
Directions
Hilltown Rd, Rathfriland
-
McVeigh Property Services Ltd

028 3025 6387

