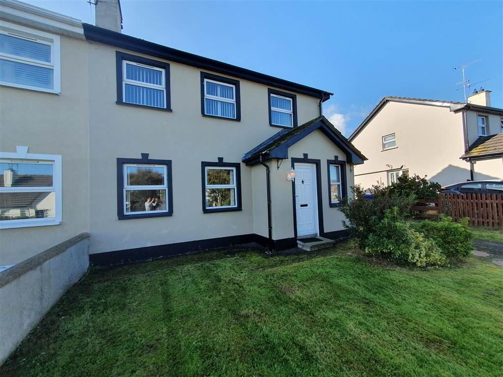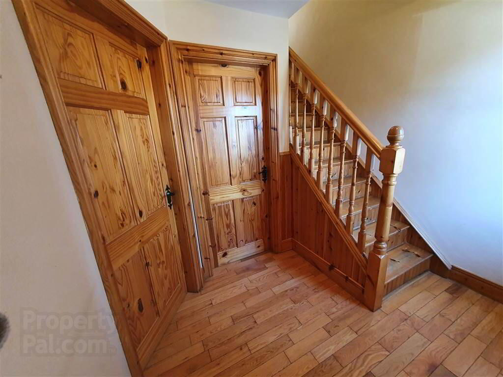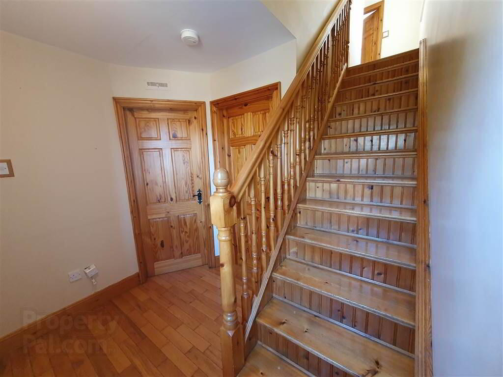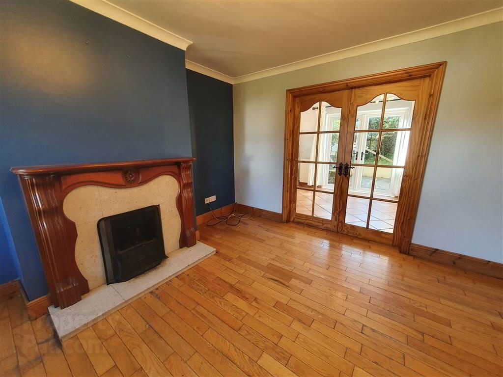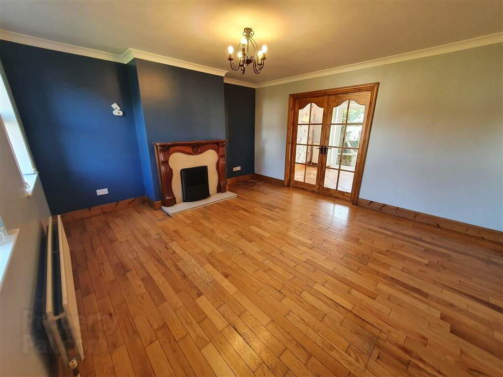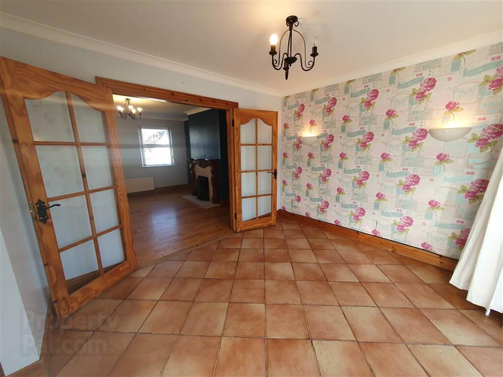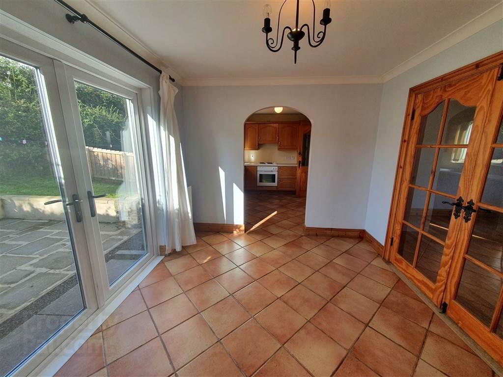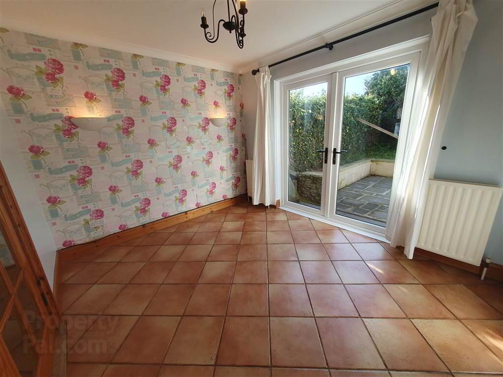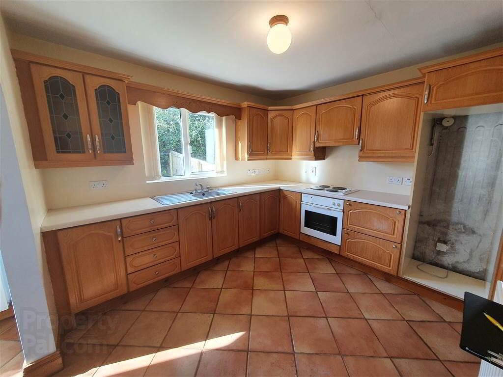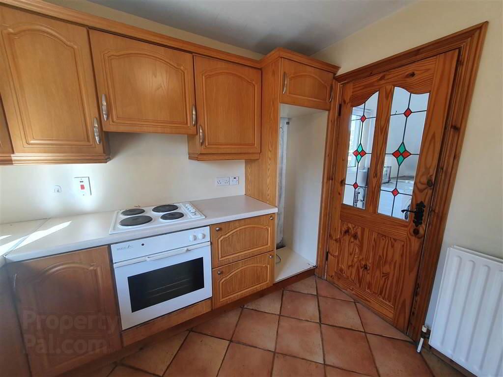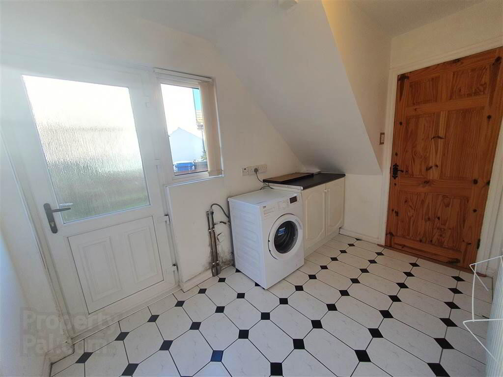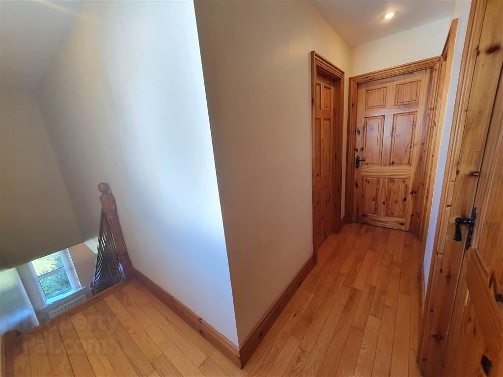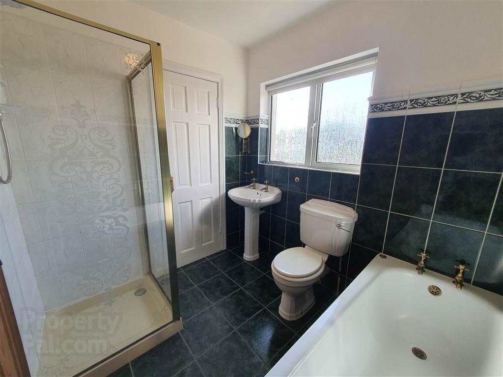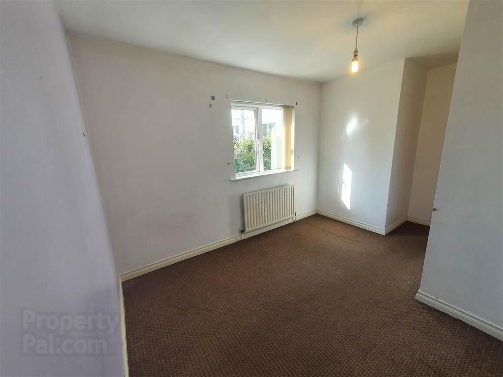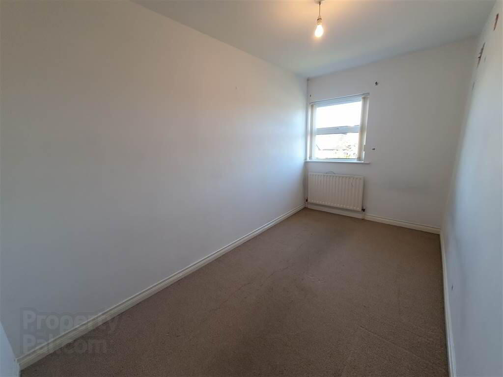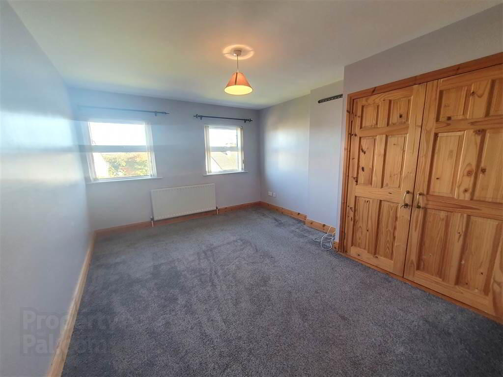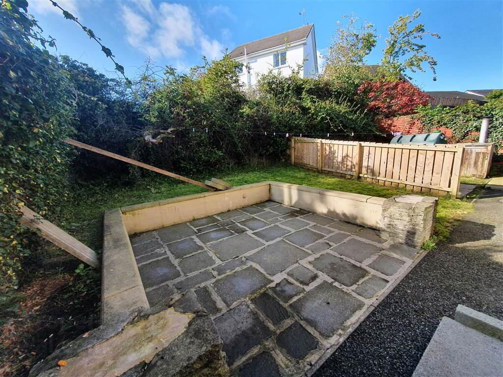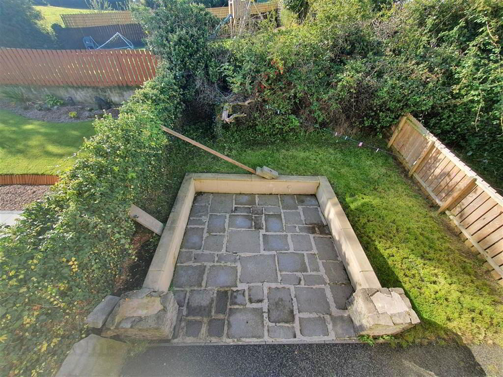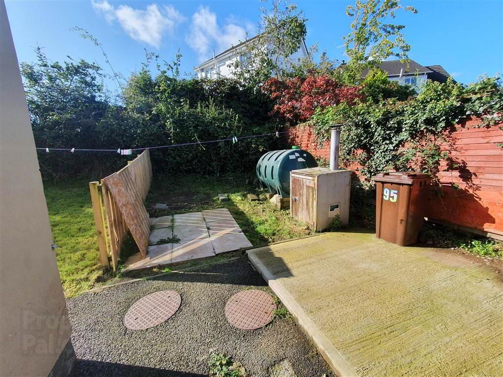
95 Ardfreelin, Rathfriland Road, Newry, BT34 1JG
3 Bed Semi-detached House For Sale
SOLD
Print additional images & map (disable to save ink)
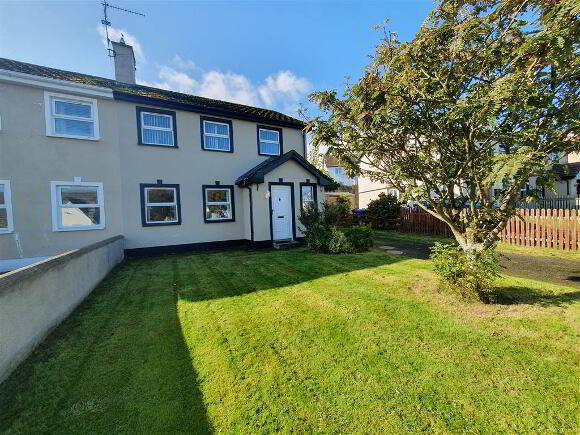
Telephone:
028 3025 6387View Online:
www.mcveighpropertyservices.com/659088Key Information
| Address | 95 Ardfreelin, Rathfriland Road, Newry, BT34 1JG |
|---|---|
| Style | Semi-detached House |
| Bedrooms | 3 |
| Receptions | 1 |
| Bathrooms | 1 |
| Heating | Oil |
| EPC Rating | D65/C73 |
| Status | Sold |
Features
- Semi-Detached
- 3 Bedrooms
- 1 Bathroom
- 1 Reception Room
- Heating: oil
- Gardens to front and rear
- Private driveway
- Chain Free
- PVC Double glazed windows
- PVC Front & Rear Doors
Additional Information
A beautiful 3 bedroom semi-detached home nestled in the quiet development of Ardfreelin, located just off the Rathfriland road, close to local schools and city centre.
This delightful property features solid wooden floors, large kitchen with utility room and bright living room with open fire.
Externally this property has a tarmac driveway and also benefits from gardens to front and rear.
Viewing Strictly by Appointement only
This delightful property features solid wooden floors, large kitchen with utility room and bright living room with open fire.
Externally this property has a tarmac driveway and also benefits from gardens to front and rear.
Viewing Strictly by Appointement only
Entrance
- HALLWAY:
- 2.49m x 2.06m (8' 2" x 6' 9")
PVC windows and doors. Solid wooden floors and stair case
Entrance Level
- SITTING ROOM:
- 4.5m x 4.04m (14' 9" x 13' 3")
Solid wooden floors. Solid wood fire place and open fire. Double french doors leading in to dinning room.
Ground Floor
- DINING ROOM:
- 3.35m x 2.95m (11' 0" x 9' 8")
Tile flooring. Double patio doors leading out to a paved sitting area in the garden - UTILITY ROOM:
- 2.16m x 3.15m (7' 1" x 10' 4")
Tile flooring, plumbed for washing machine, Rear door leading to the side of the property.
First Floor
- LANDING:
- 3.4m x 4.93m (11' 2" x 16' 2")
Solid wood flooring - BATHROOM:
- 2.29m x 2.01m (7' 6" x 6' 7")
Tile floor and surround, bath and separate electric shower unit. - BEDROOM (1):
- 3.89m x 2.01m (12' 9" x 6' 7")
Carpet flooring, view to the front of the property - BEDROOM (2):
- 3.45m x 4.93m (11' 4" x 16' 2")
Large double bedroom, featuring carpet flooring, built in wardrobes, view to the front of the property. - BEDROOM (3):
- 4.27m x 2.79m (14' 0" x 9' 2")
Carpet flooring, view to the rear of the property
Ground Floor
- KITCHEN:
- 3.18m x 2.84m (10' 5" x 9' 4")
Tile flooring, solid wood kitchen, intergrated single oven and hob. View to the rear garden.
Directions
Ardreelin development situated at Rathfriland Road roundabout upon entering Newry city.
-
McVeigh Property Services Ltd

028 3025 6387

