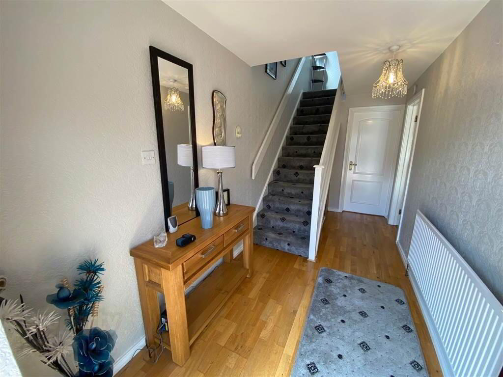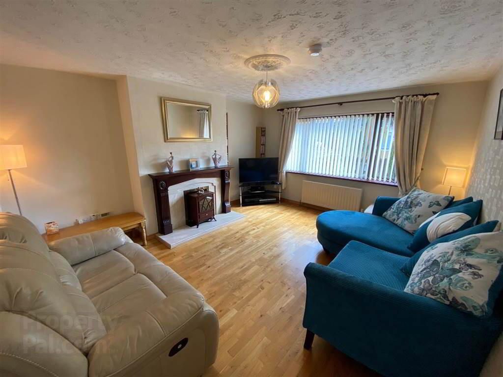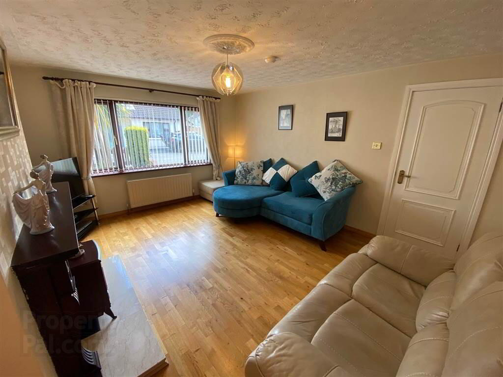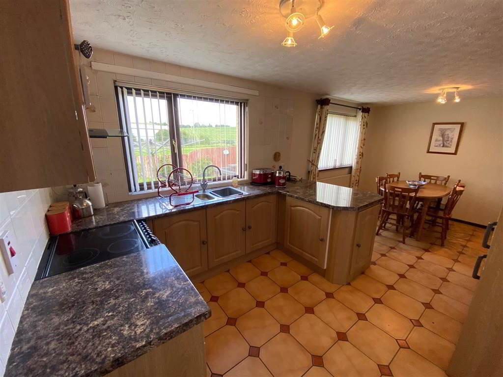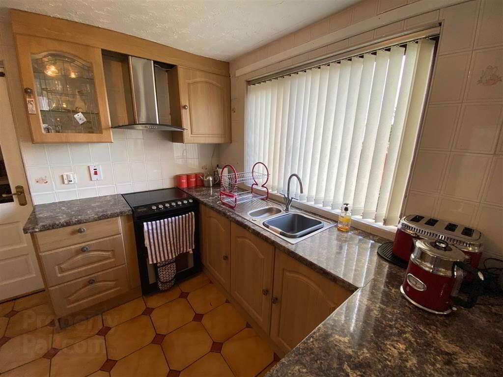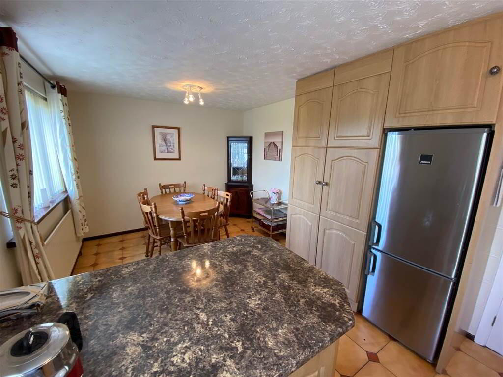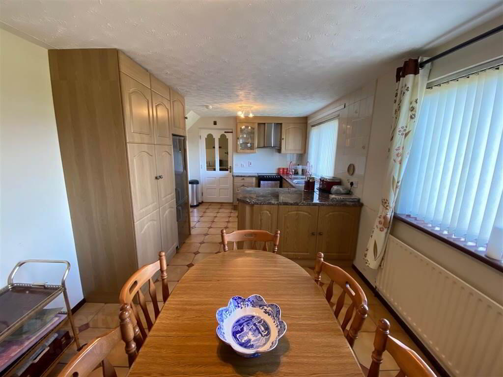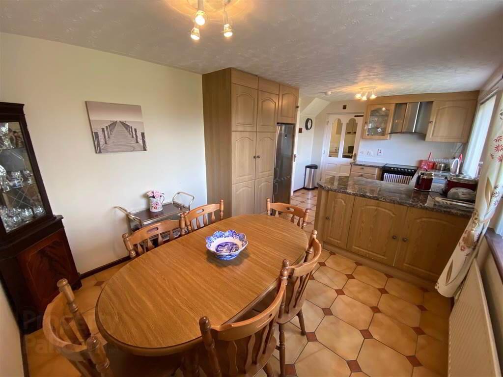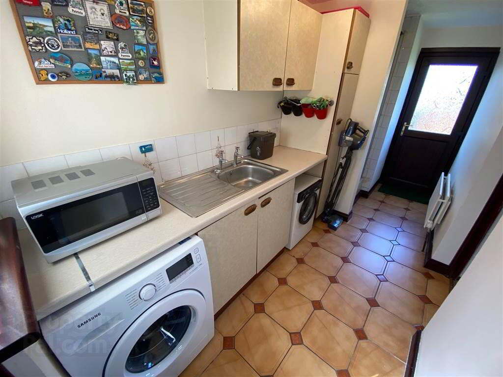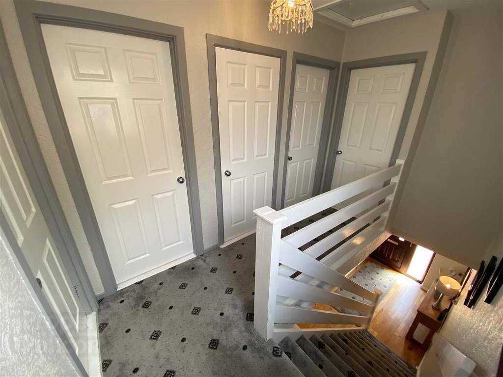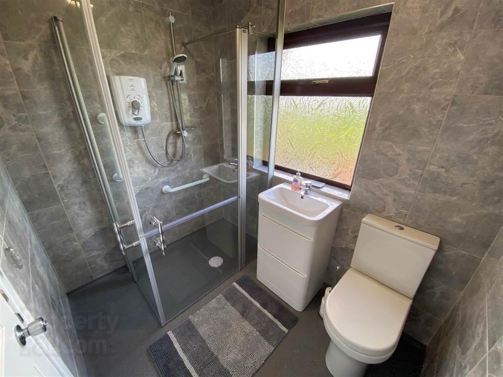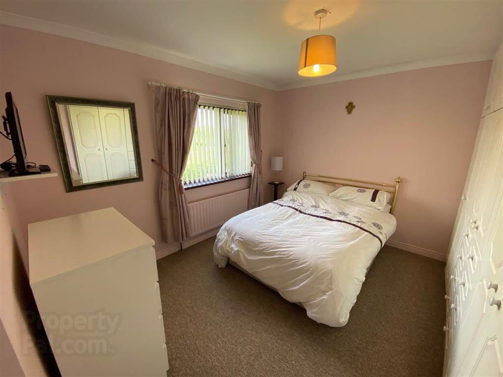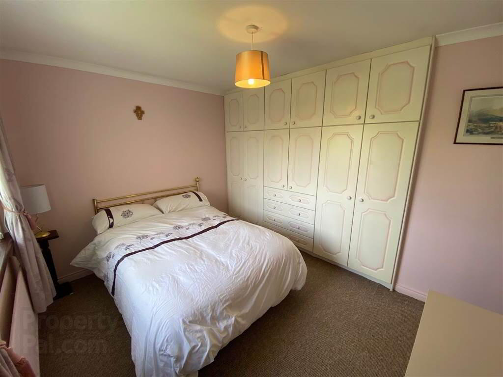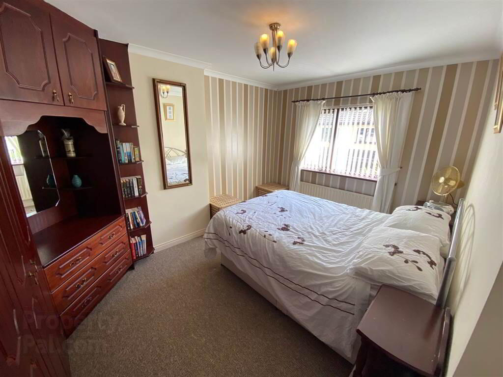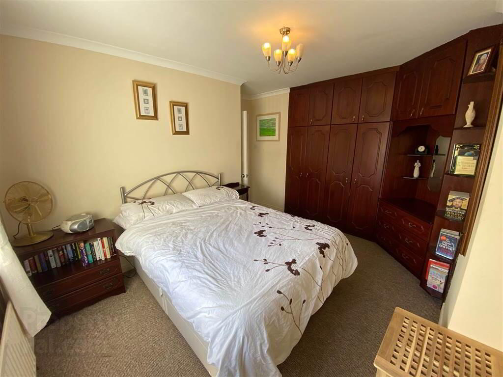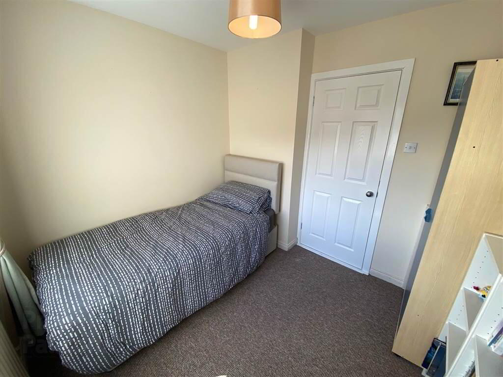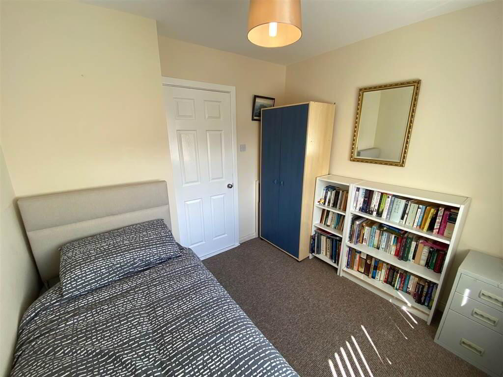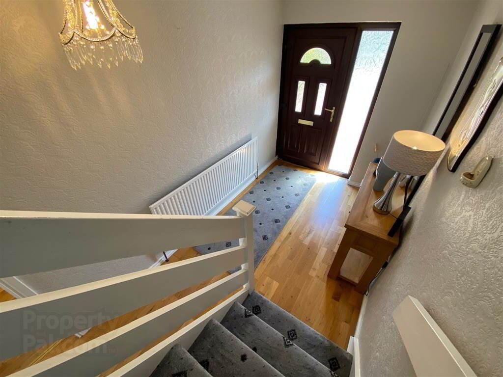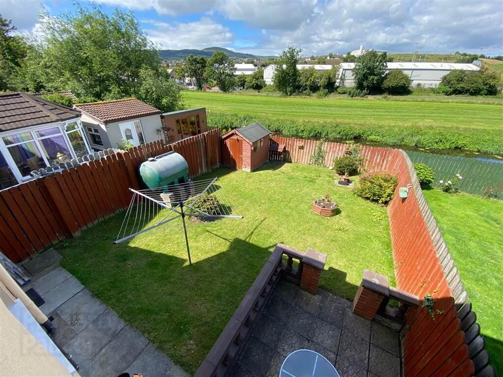
10 Downshire Court Newry, BT34 1DA
3 Bed Semi-detached House For Sale
SOLD
Print additional images & map (disable to save ink)
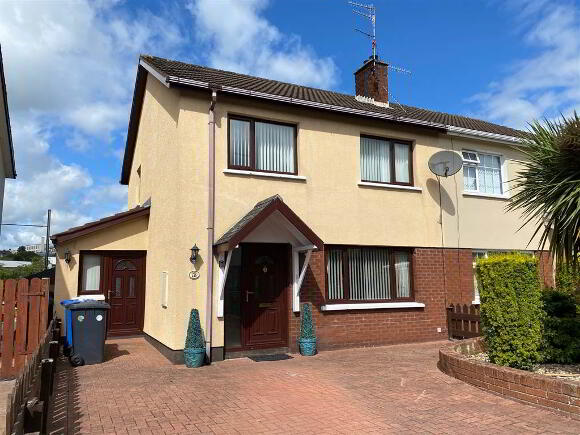
Telephone:
028 3025 6387View Online:
www.mcveighpropertyservices.com/642541Key Information
| Address | 10 Downshire Court Newry, BT34 1DA |
|---|---|
| Style | Semi-detached House |
| Bedrooms | 3 |
| Receptions | 1 |
| Heating | Oil |
| EPC Rating | D63/D65 |
| Status | Sold |
Features
- Chain Free
- City Centre Location
- 3 Bedrooms
- Semi-detached
- Off Street Parking
Additional Information
The well presented 3 bedroom home is nestled in the quiet cul-de sac of Downshire Court.
The property has a large living room to the front with an open plan Kitchen / dining area to rear with views of the mature garden and patio area. The property also has a generous utility room.
Upstairs, there are three well proportioned bedrooms with bathroom.
The property is in a great central location and within walking distance of the local shops, bars and restaurants.
Viewing by appointment only.
The property has a large living room to the front with an open plan Kitchen / dining area to rear with views of the mature garden and patio area. The property also has a generous utility room.
Upstairs, there are three well proportioned bedrooms with bathroom.
The property is in a great central location and within walking distance of the local shops, bars and restaurants.
Viewing by appointment only.
Entrance
- ENTRANCE HALL:
- 4.63m x 1.88m (15' 2" x 6' 2")
Wooden flooring to entrance hallway, carpet on stairs leading to first floor.
Ground Floor
- LIVING ROOM:
- 4.51m x 3.83m (14' 10" x 12' 7")
Wooden flooring into living area and views to front driveway.
Mahogany fire surround and tile hearth. - KITCHEN:
- 5.84m x 3.m (19' 2" x 9' 10")
Open planned Kitchen / Dining area with tiled flooring. Light colour kitchen units with feature breakfast bar area. Electric hob, oven and extractor fan. - UTILITY ROOM:
- 4.47m x 1.69m (14' 8" x 5' 7")
Utility units and sink area. Tiled flooring, and access to front and rear of the property. Plumbed for washing machine and tumble dryer.
First Floor
- HALLWAY:
- 3.44m x 1.97m (11' 3" x 6' 6")
Carpet on stairs and landing, bright space with natural light via hallway window - BATHROOM:
- 2.19m x 1.63m (7' 2" x 5' 4")
Non slip vinyl accompanied by screen/doors with level access shower. Tiled surround. - BEDROOM (1):
- 3.78m x 2.83m (12' 5" x 9' 3")
Double room benefitting from built in storage, dark shade carpet. - BEDROOM (2):
- 3.52m x 3.75m (11' 7" x 12' 4")
Double room benefitting from built in storage, dark shade carpet. - BEDROOM (3):
- 2.64m x 2.77m (8' 8" x 9' 1")
Single room, dark shade carpet.
Directions
Travelling from Newry city centre, the Downshire Court development is on the left hand side close to the Tesco store.
-
McVeigh Property Services Ltd

028 3025 6387

