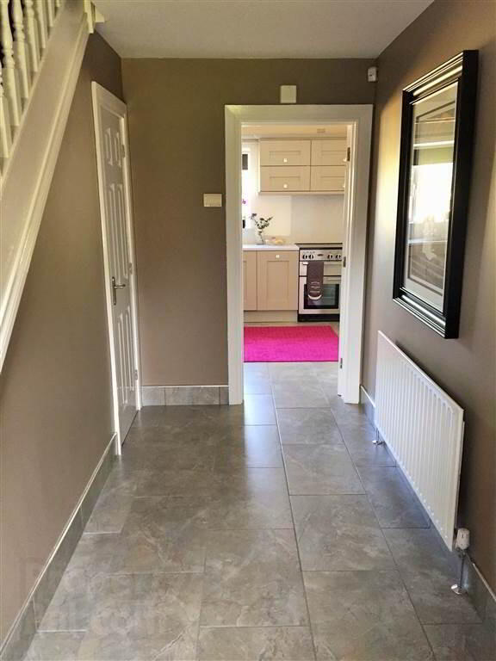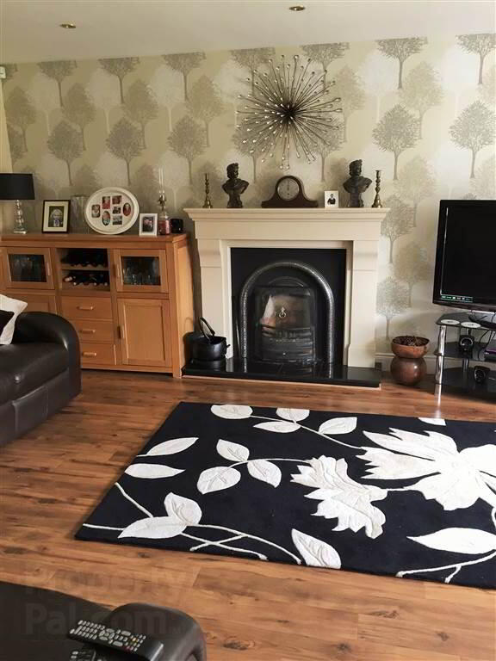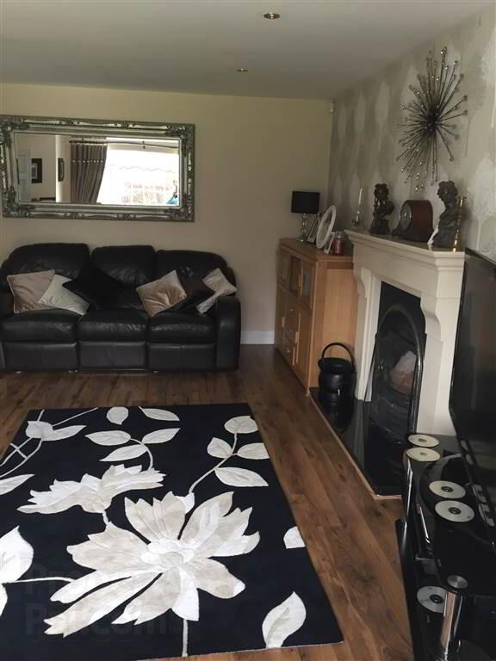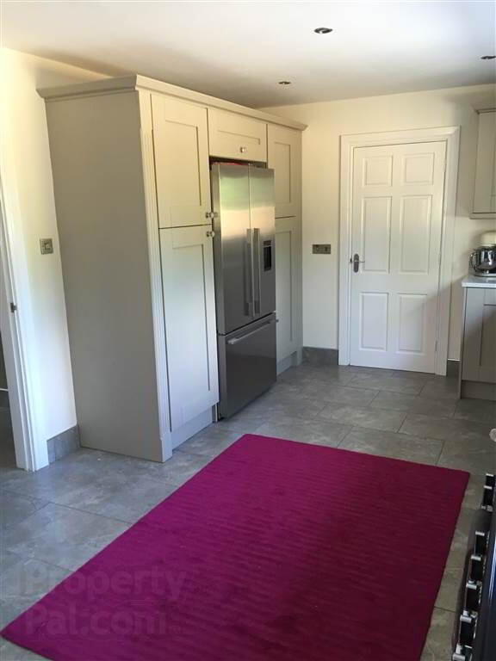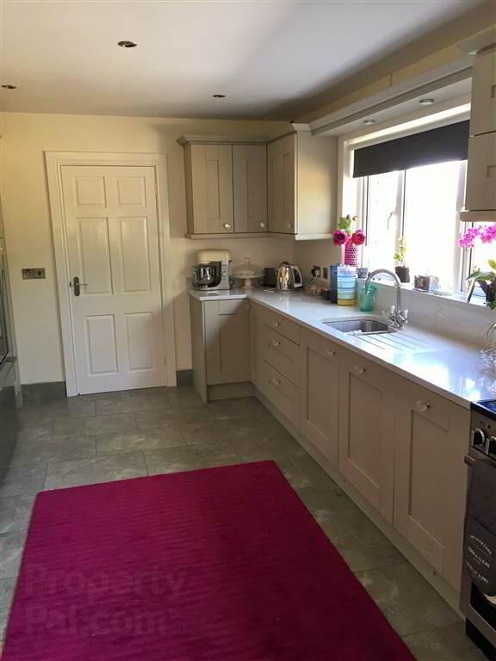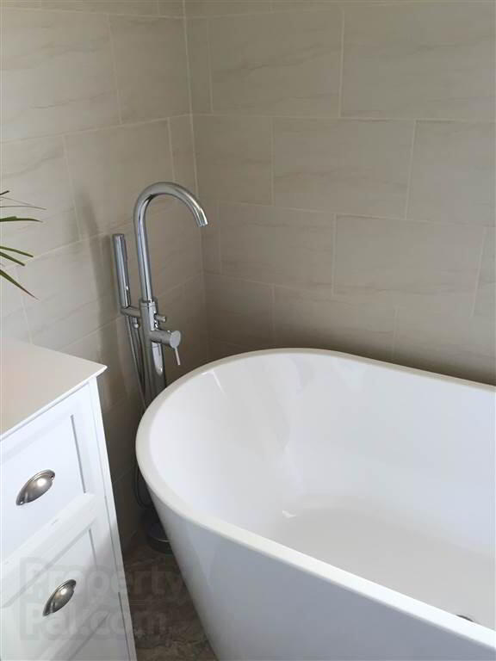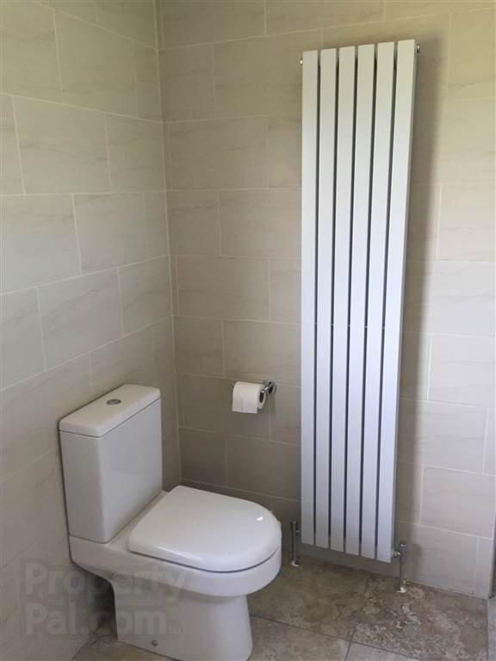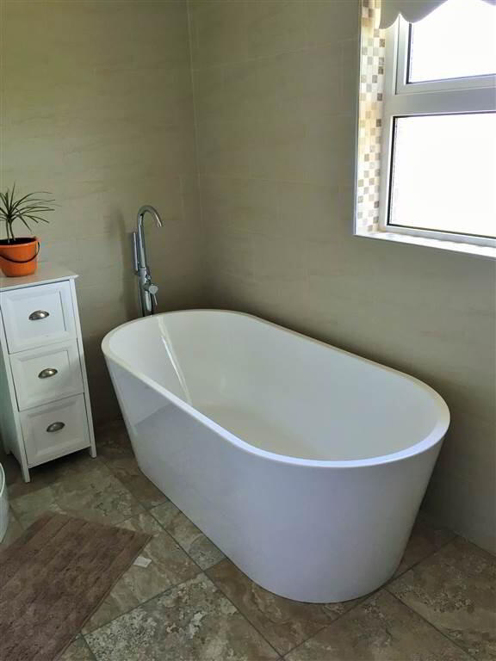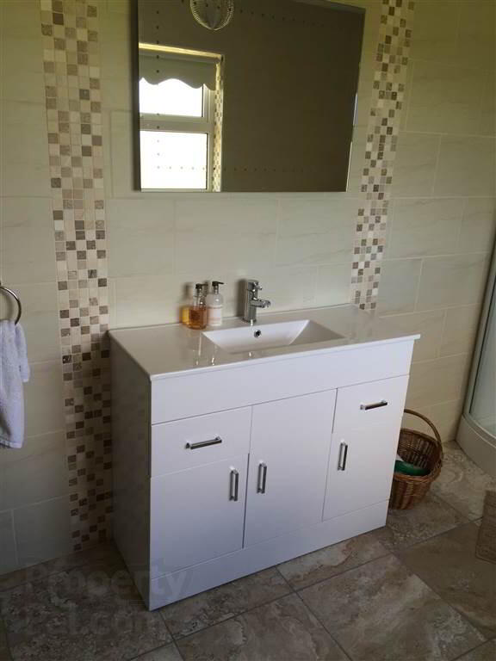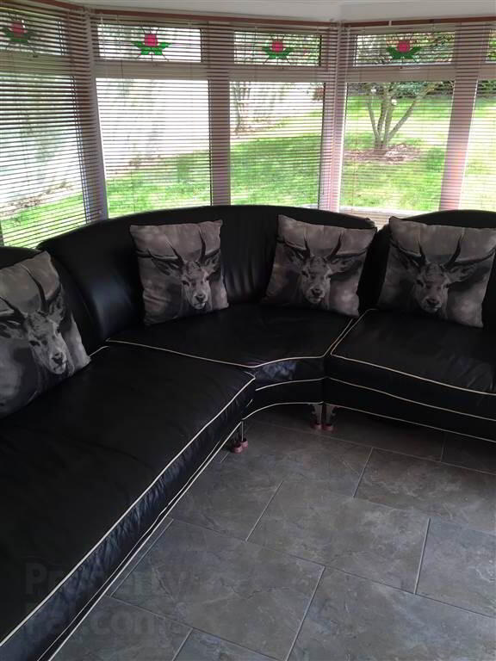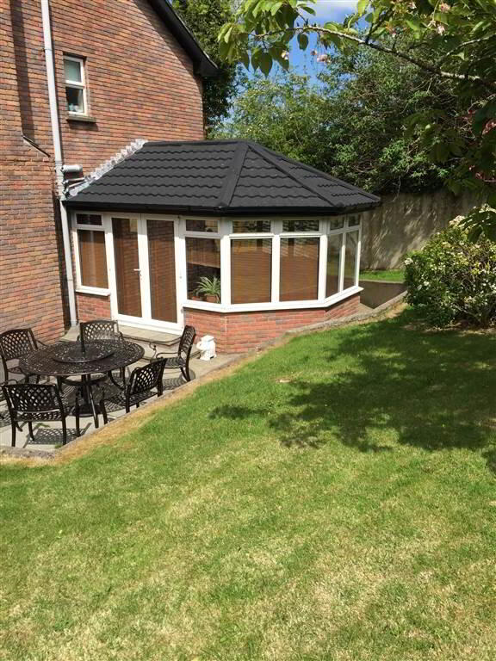
20 Kilvarragh Newry, BT35 8XD
5 Bed Detached House For Sale
SOLD
Print additional images & map (disable to save ink)
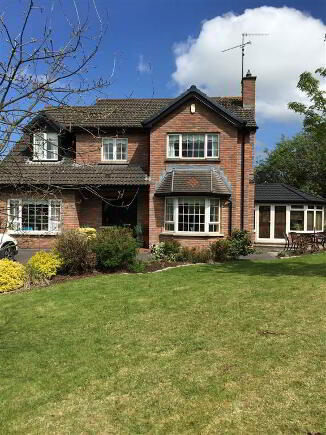
Telephone:
028 3025 6387View Online:
www.mcveighpropertyservices.com/541094Key Information
| Address | 20 Kilvarragh Newry, BT35 8XD |
|---|---|
| Style | Detached House |
| Bedrooms | 5 |
| Receptions | 2 |
| Heating | Oil |
| EPC Rating | D58/C70 |
| Status | Sold |
Features
- Detached Home
- 5 bedrooms
- 2 Reception rooms
- High Quality Bathroom suite
- Mature gardens surrounding the property
- Close to excellent Primary and Secondary Schools
- Close to A1 by-pass for eary commuting to Belfast and Dublin
- Intruder Alarm
Additional Information
Nestling in the quiet cul-de-sac of Kilvarragh, this stunning and well finished, detached home is situated on a spacious corner site.
The outstanding property offers the ultimate in family living and upon entering you will instantly admire the sheer perfectionism of the internal layout which is of such a high standard and beautifully combines flair and functionality.
The ground floor consists of large living room and downstairs bedroom/office, along with a spacious Kitchen and dining area leading through to the sunlounge.
Upstairs the property has 4 bedrooms and recently renovated deluxe bathroom with separate jet shower.
The property sale includes, fitted burglar alarm, CCTV, roller window blinds and wooden garden shed.
Viewing highly recommend for this beautiful family home.
The outstanding property offers the ultimate in family living and upon entering you will instantly admire the sheer perfectionism of the internal layout which is of such a high standard and beautifully combines flair and functionality.
The ground floor consists of large living room and downstairs bedroom/office, along with a spacious Kitchen and dining area leading through to the sunlounge.
Upstairs the property has 4 bedrooms and recently renovated deluxe bathroom with separate jet shower.
The property sale includes, fitted burglar alarm, CCTV, roller window blinds and wooden garden shed.
Viewing highly recommend for this beautiful family home.
Ground Floor
- LIVING ROOM:
- 4.37m x 6.32m (14' 4" x 20' 9")
Bay Window with viewings to front. Modern wood surround fireplace and granite hearth. Wooden flooring - CONSERVATORY:
- 4.42m x 4.01m (14' 6" x 13' 2")
Tiled Flooring Double doors leading to paved patio area. - KITCHEN/DINING AREA
- 3.12m x 8.23m (10' 3" x 27' 0")
Modern newly fitted kitchen units with grey floor tiles leading through dining area to double doors into sunlounge. - BEDROOM 5/ SECOND RECEPTION
- 2.87m x 5.31m (9' 5" x 17' 5")
Downstairs bedroom / Office space with wooden flooring and views to front - UTILITY ROOM:
- 1.98m x 1.93m (6' 6" x 6' 4")
Newly fitted storage units. Plumbed for washing machine
First Floor
- BATHROOM:
- 4.32m x 2.21m (14' 2" x 7' 3")
Newly fitted white sanitaryware with modern bath and corner shower with jet system. - BEDROOM (1):
- 3.45m x 5.82m (11' 4" x 19' 1")
Master Bedroom with viewings to front. Wooden flooring. T.V. point. - ENSUITE BATHROOM:
- 3.99m x 2.49m (13' 1" x 8' 2")
White sanitaryware. Fully tiled with new sanitary ware. - BEDROOM 2
- 2.59m x 3.81m (8' 6" x 12' 6")
Built in cupboard. Wooden flooring. - BEDROOM 3
- 2.97m x 4.72m (9' 9" x 15' 6")
Wooden flooring T.V. point - BEDROOM 4
- 3.m x 5.56m (9' 10" x 18' 3")
Wooden flooring. T V point
Directions
Situated off the Dublin Road out of Newry towards the Cloghogue Roundabout. Kilvarragh development is on the left hand side opposite the new Supervalu store.
-
McVeigh Property Services Ltd

028 3025 6387

