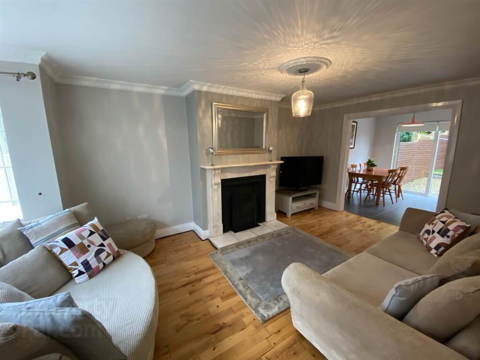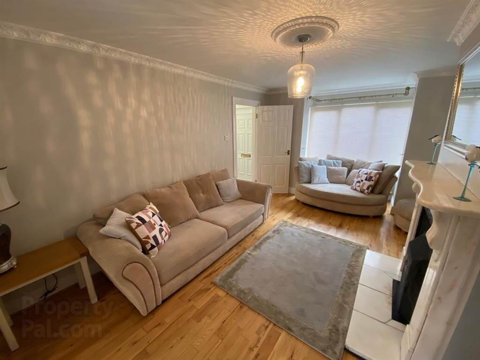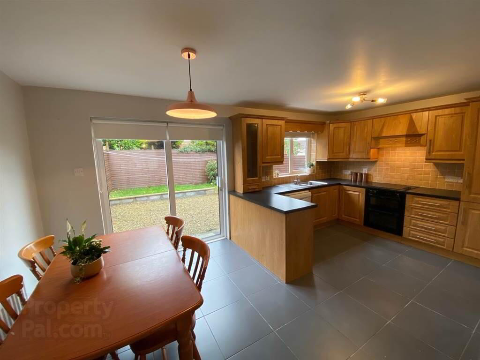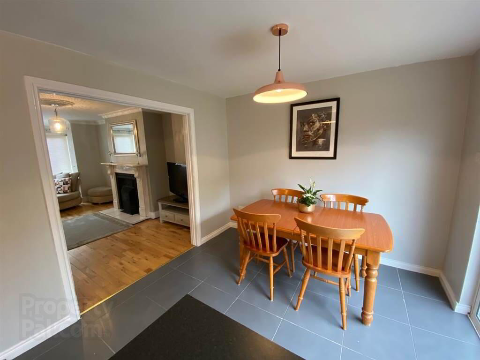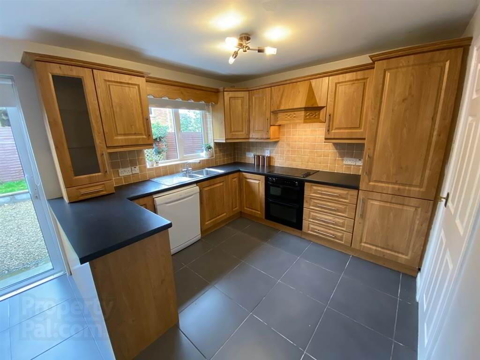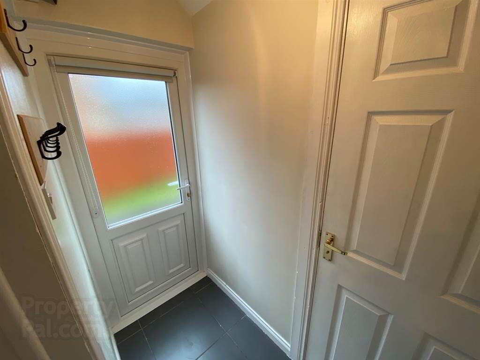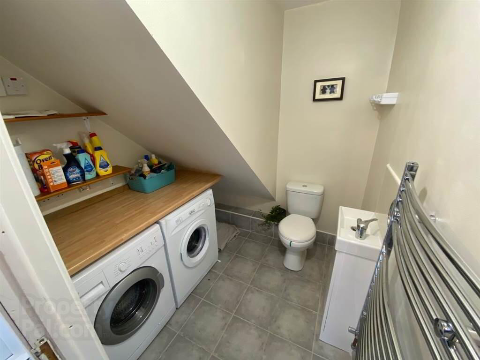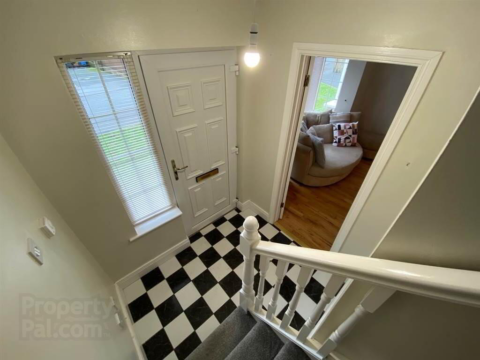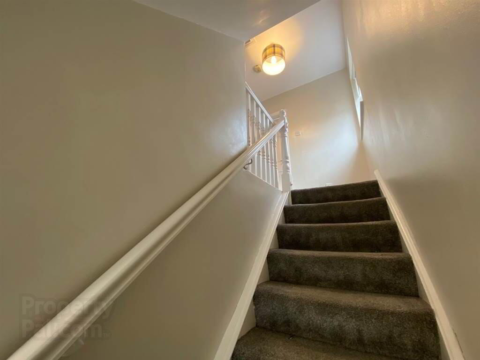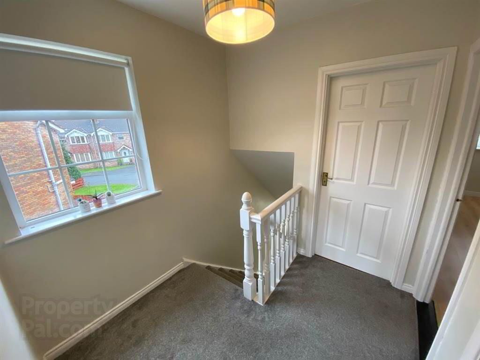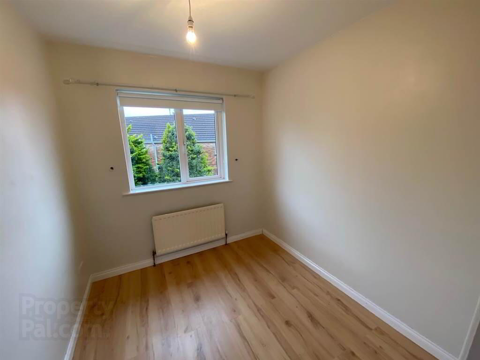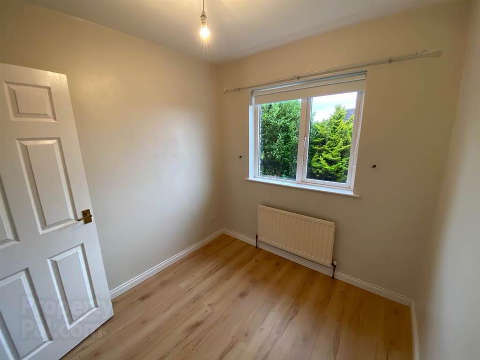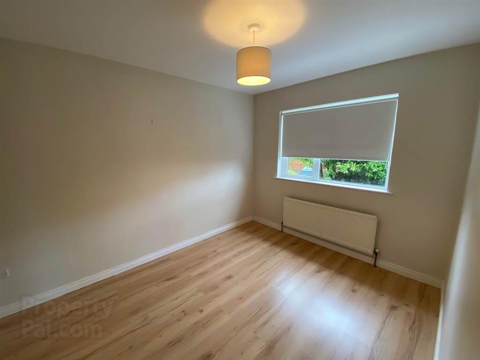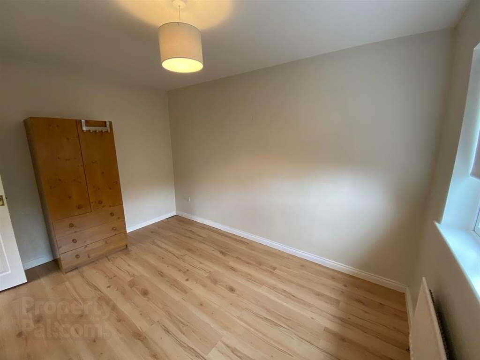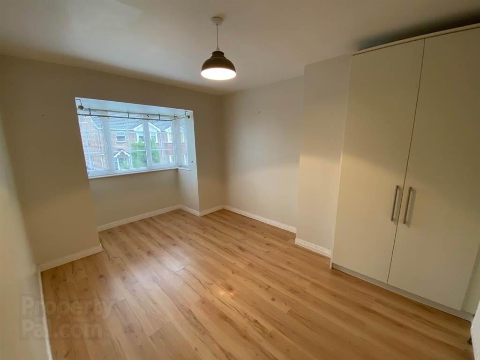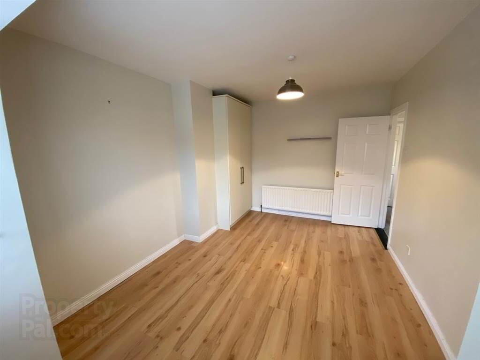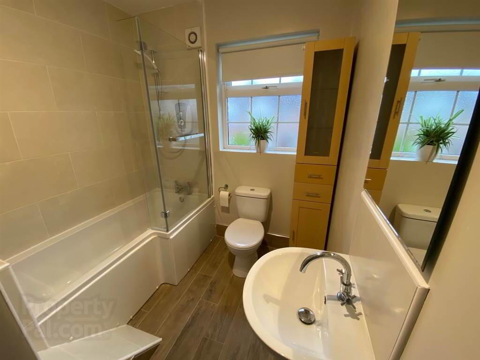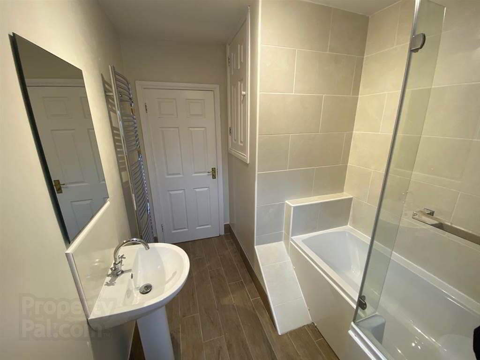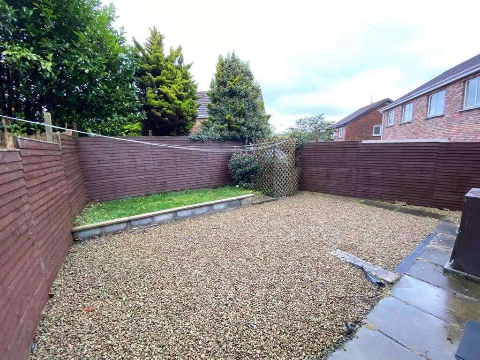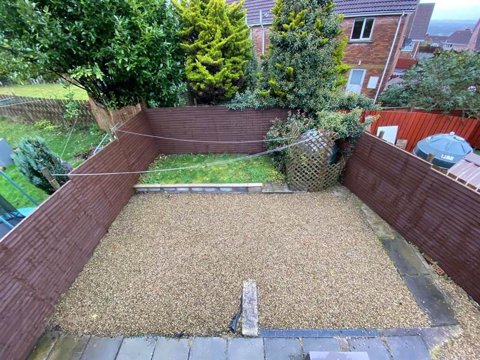
24 Cloghoge Heights Newry, BT35 8BA
3 Bed Semi-detached House For Sale
SOLD
Print additional images & map (disable to save ink)
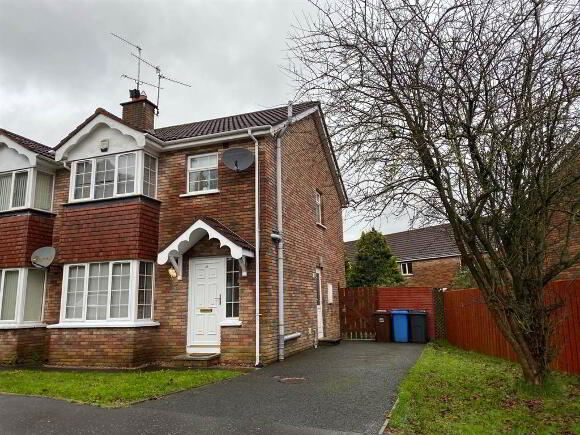
Telephone:
028 3025 6387View Online:
www.mcveighpropertyservices.com/534518Key Information
| Address | 24 Cloghoge Heights Newry, BT35 8BA |
|---|---|
| Style | Semi-detached House |
| Bedrooms | 3 |
| Receptions | 1 |
| Heating | Oil |
| EPC Rating | D64/C71 |
| Status | Sold |
Features
- Well Presented
- Semi Detached Residence
- Bright And Spacious Lounge
- Modern Fitted Kitchen/Dining Area
- Prvate Tarmac driveway
- Close to A1 By-pass for Commute to Belfast - Dublin
Additional Information
A well presented 3 bedroom, semi detached property situated close to the A1 bypass.
The accomodation comprises 3 bedroom upstairs, Living room with bay window, modern fitted kitchen with built-in belling Oven and hob and integrated fridge freezer. Off the rear hallway the property has a downstairs toilet with utility space plumbed for washing machine and tumble dryer.
The dwelling further offers double glazed windows, oil fired central heating, tarmac driveway and private rear garden area.
This properties convenitent location combined with a cul de sac position makes this the perfect family or ideal starter home.
The accomodation comprises 3 bedroom upstairs, Living room with bay window, modern fitted kitchen with built-in belling Oven and hob and integrated fridge freezer. Off the rear hallway the property has a downstairs toilet with utility space plumbed for washing machine and tumble dryer.
The dwelling further offers double glazed windows, oil fired central heating, tarmac driveway and private rear garden area.
This properties convenitent location combined with a cul de sac position makes this the perfect family or ideal starter home.
Entrance
- ENTRANCE HALL:
- Black and white check tiles to entrance hallway. PVC front door with side light
- LOUNGE:
- 5.41m x 3.25m (17' 9" x 10' 8")
Bright open planning living room with solid wooden floor and bay window. Open fire to lounge. - KITCHEN WITH BREAKFAST AREA :
- 5.26m x 2.92m (17' 3" x 9' 7")
Bright kitchen with double patio doors. Modern Kitchen units with tiled splash back. Belling electric Hob and Oven and integrated Fridge/Freezer. Door leading to rear hallway entrance. - UTILITY ROOM:
- Located just off the rear hallway this utility space is plumbed for a washing machine and tumble dryer and also has a White W/c and sink with heated towel rail.
First Floor
- BEDROOM (1):
- 4.6m x 3.07m (15' 1" x 10' 1")
Views to front of the property. Laminated wooden flooring with builtin wardrobe space. - BEDROOM (2):
- 3.84m x 3.05m (12' 7" x 10' 0")
Views to rear of property. Laminated wooden flooring. - BEDROOM (3):
- 2.41m x 2.39m (7' 11" x 7' 10")
Views to rear of property. Laminated wooden flooring. - BATHROOM:
- 2.82m x 2.08m (9' 3" x 6' 10")
White bathroom suite with Aqualisa Shower of bath with shower door. Wood effect laminated on floor with particial wall tiling around bath area. Heated towel rail. Hotpress access from bathroom.
Directions
Travelling up the Dublin Road, Cloghogue Heights is located on the left hand side just before the Chapel.
-
McVeigh Property Services Ltd

028 3025 6387

